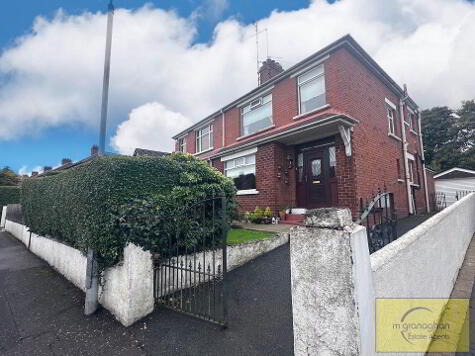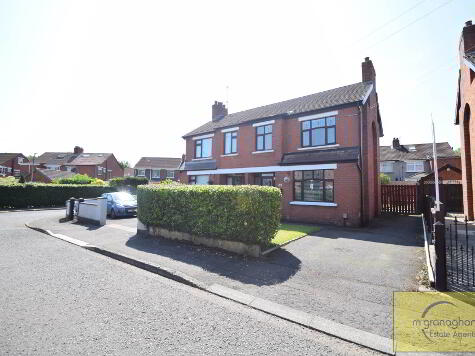Cookie Policy: This site uses cookies to store information on your computer. Read more
Share with a friend
21 Orchardville Avenue Belfast, BT10 0JU
- Semi-detached House
- 3 Bedrooms
- 2 Receptions
Key Information
| Address | 21 Orchardville Avenue Belfast, BT10 0JU |
|---|---|
| Style | Semi-detached House |
| Bedrooms | 3 |
| Receptions | 2 |
| Heating | Oil |
| EPC Rating | F29/D63 |
| Status | Sold |
Property Features at a Glance
- Semi-detached Residence
- Two Spacious Receptions
- Modern Fitted Kitchen
- Three Good Size Bedrooms
- Luxurious Bathroom Suite
- Oil Fired Central Heating
- Double Glazed Windows
- Garden In Lawn To Front
- Garden In Lawn To Side And Rear
- Detached Garage To Rear
Additional Information
Ideally positioned just off Finaghy; this exceptional property offers spacious accommodation that has been thoroughly enjoyed by its previous owners.
The fantastic accommodation briefly comprises two spacious reception rooms, modern fitted kitchen, three good size bedrooms and luxurious bathroom suite.
The property also boasts oil fired central heating, double glazed windows, detached garage to rear and large gardens in lawn to front and side.
We anticipate a high level of interest and would therefore urge immediate internal inspection to avoid disappointment!!
The fantastic accommodation briefly comprises two spacious reception rooms, modern fitted kitchen, three good size bedrooms and luxurious bathroom suite.
The property also boasts oil fired central heating, double glazed windows, detached garage to rear and large gardens in lawn to front and side.
We anticipate a high level of interest and would therefore urge immediate internal inspection to avoid disappointment!!
Ground Floor
- ENTRANCE HALL:
- RECEPTION 1:
- 3.66m x 3.35m (12' 0" x 11' 0")
Laminate flooring - RECEPTION 2:
- 3.38m x 1.55m (11' 1" x 5' 1")
Laminte flooring, feature fire place - KITCHEN:
- 3.05m x 2.16m (10' 0" x 7' 1")
Range of high and low level units, formica work surfaces, stainless steel sink drainer, plumbed for washing machine
First Floor
- LANDING:
- BEDROOM (1):
- 3.68m x 3.28m (12' 1" x 10' 9")
Built in robes, laminate flooring - BEDROOM (2):
- 3.07m x 2.77m (10' 1" x 9' 1")
Mirrored slide robes, laminate flooring - BEDROOM (3):
- 2.44m x 2.16m (8' 0" x 7' 1")
Laminate flooring - BATHROOM:
- 2.16m x 2.44m (7' 1" x 8' 0")
White suite comprising panel bath, low flush W/C, pedestal wash hand basin, ceramic tiled flooring, ceramic wall tiles, ceiling spotlights
Outside
- DETACHED GARAGE:
- 5.82m x 2.77m (19' 1" x 9' 1")
Up and over door, boiler and electrics - Front: Garden in lawn
Rear: Side garden, detached garage
Directions
Andersonstown
I love this house… What do I do next?
-

Arrange a viewing
Contact us today to arrange a viewing for this property.
Arrange a viewing -

Give us a call
Talk to one of our friendly staff to find out more.
Call us today -

Get me a mortgage
We search our comprehensive lender panel for suitable mortgage deals.
Find out more -

How much is my house worth
We provide no obligation property valuations.
Free valuations

