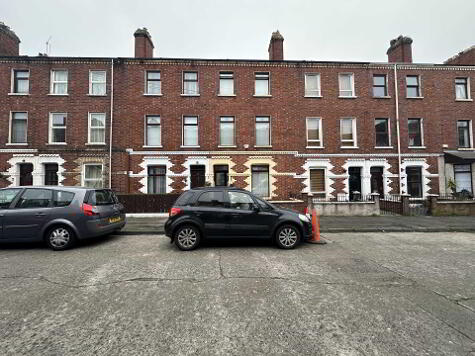Share with a friend
212 Duncairn Gardens Belfast, BT15 2GP
- Townhouse
- 5 Bedrooms
- 2 Receptions
Key Information
| Address | 212 Duncairn Gardens Belfast, BT15 2GP |
|---|---|
| Price | Offers over £139,950 |
| Style | Townhouse |
| Bedrooms | 5 |
| Receptions | 2 |
| Bathrooms | 1 |
| Status | For sale |
Property Features at a Glance
- Impressive Mid Terrace Property in Sought After Location of North Belfast That Will Appeal To Many
- Bright & Spacious Accommodation Throughout
- Two Airy Reception Rooms; One with Bay window Feature
- Modern, Fully Fitted Kitchen Overlooking the Rear
- Five Good Sized Bedrooms; One with Bay Window Feature
- White Family Bathroom Suite Comprising of Panel Bath
- Single Glazed Windows
- Garden Space to Front & Rear
- On Street Parking
- Sought After Area Beside Schools, Shops & Main Public Transport Routes to Belfast City Centre
Additional Information
Are you looking for your forever family home? Look no further as we have the property for you! Situated in one of most sought-after areas in North Belfast, this five-bedroom mid terrace property is perfect for anyone looking for comfortable and comfortable living experience!
Upton entering the property, you find two bright and welcoming reception rooms; both providing ample natural light and one with a fantastic bay window feature. The kitchen is perfect for family dinners, socialising with friends and overlooks the rear yard.
Spread across the first and second floor, the property has five bedrooms which are all airy and spacious for families or accommodating guests. Each bedroom is bright and spacious and master bedroom also has a bay window feature. You will also find a white family bathroom suite that prompts a relaxing atmosphere.
Additional benefits include gas central heating, single glazed windows, garden space to front and rear and on street parking.
Overall, this five bedroom, mid terrace property is designed to offer a comfortable and modern lifestyle, with a great location that provides easy access to Belfast's vibrant nightlife, shopping centres, and renowned restaurants. The property is also in close proximity to excellent schools, making it an ideal home for families. It's an opportunity not to be missed!
Ground Floor
ENTRANCE HALL
LOUNGE
8'0" (2.44m) x 0" (0m) Bay window
RECEPTION (2)
11'6" (3.51m) x 11'0" (3.35m) Feature fire place
KITCHEN
13'0" (3.96m) x 9'9" (2.97m) Range of high & low level units, formica work surfaces, stainless steel sink drainer, integrated hob & oven, vinyl flooring
First Floor
LANDING
BEDROOM (1)
15'3" (4.65m) x 15'2" (4.62m) Bay window
BEDROOM (2)
11'3" (3.43m) x 9'9" (2.97m)
BEDROOM (3)
9'7" (2.92m) x 11'9" (3.58m)
BATHROOM
6'8" (2.03m) x 6'10" (2.08m) White family bathroom suite comprising of panel bath with attached shower, pedestal wash hand basin, low flush W/C, vinyl flooring
Second Floor
BEDROOM (4)
11'6" (3.51m) x 16'0" (4.88m)
BEDROOM (5)
11'11" (3.63m) x 9'4" (2.84m)
Outside
FRONT
Easily maintained fore court surrounded by red brick wall and wrought iron gate
REAR
Fully enclosed yard
I love this house… What do I do next?
-

Arrange a viewing
Contact us today to arrange a viewing for this property.
Arrange a viewing -

Give us a call
Talk to one of our friendly staff to find out more.
Call us today -

Get me a mortgage
We search our comprehensive lender panel for suitable mortgage deals.
Find out more -

How much is my house worth
We provide no obligation property valuations.
Free valuations
