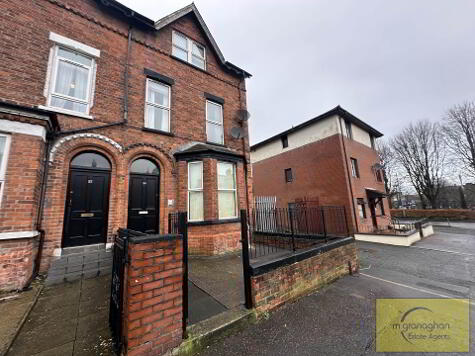Cookie Policy: This site uses cookies to store information on your computer. Read more
Share with a friend
22 Woodburn Drive, Cavehill, Belfast, BT15 5FR
- Terrace House
- 2 Bedrooms
- 1 Reception
Key Information
| Address | 22 Woodburn Drive, Cavehill, Belfast, BT15 5FR |
|---|---|
| Style | Terrace House |
| Bedrooms | 2 |
| Receptions | 1 |
| Heating | Gas |
| EPC Rating | D61/D66 |
| Status | Sold |
Property Features at a Glance
- Mid Terrace Residence
- Double Extension To The Rear
- Spacious Reception Room
- Fitted Kitchen
- Ground Floor W/C
- Two Good Size Bedrooms
- White Family Bathroom Suite
- Gas Fired Central Heating
- Double Glazed Windows
- Easily Maintained Forecourt
- Tiled Patio Area To Rear
Additional Information
This mid terrace property is sure to appeal to any first time buyer looking to get on to the property ladder along with investors alike. The property is well maintained and presented throughout, with the added bonus of an excellent location just off the popular Cavehill Road.
The property briefly comprises a spacious reception room, fitted kitchen, two large bedrooms and white family bathroom suite. Externally the property benefits from an easily maintained forecourt and a tiled patio area to rear.
Located in the BT15 area, this residence is only a short distance from an excellent range of shops, local schools and amenities including Belfast Castle.
We feel this is an excellent opportunity to purchase a fantastic property in a well sought after area. Contact our team today for a viewing! Do not miss out!
The property briefly comprises a spacious reception room, fitted kitchen, two large bedrooms and white family bathroom suite. Externally the property benefits from an easily maintained forecourt and a tiled patio area to rear.
Located in the BT15 area, this residence is only a short distance from an excellent range of shops, local schools and amenities including Belfast Castle.
We feel this is an excellent opportunity to purchase a fantastic property in a well sought after area. Contact our team today for a viewing! Do not miss out!
Ground Floor
- ENTRANCE HALL:
- LOUNGE:
- 3.37m x 4.13m (11' 1" x 13' 7")
Solid wood flooring - KITCHEN:
- 3.86m x 3.9m (12' 8" x 12' 10")
Fitted kitchen with a range of high and low level units, formica work surfaces, stainless steel sink drainer, plumbed for washing machine, part tiled walls and ceramic tiled flooring - W/C:
- 2.89m x 1.01m (9' 6" x 3' 4")
Low flush WC, wash hand basin, part tiled walls and ceramic tiled flooring
First Floor
- LANDING:
- BEDROOM (1):
- 3.02m x 4.44m (9' 11" x 14' 7")
- BEDROOM (2):
- 3.56m x 4.43m (11' 8" x 14' 6")
- BATHROOM:
- 2.2m x 1.72m (7' 3" x 5' 8")
White suite comprising panel bath, low flush W/C, pedestal wash hand basin, part tiled walls and ceramic tiled flooring
Outside
- Front: Wrought iron gate, hedging and tiled forecourt
Rear: Enclosed rear tiled patio
Directions
Cavehill
I love this house… What do I do next?
-

Arrange a viewing
Contact us today to arrange a viewing for this property.
Arrange a viewing -

Give us a call
Talk to one of our friendly staff to find out more.
Call us today -

Get me a mortgage
We search our comprehensive lender panel for suitable mortgage deals.
Find out more -

How much is my house worth
We provide no obligation property valuations.
Free valuations

