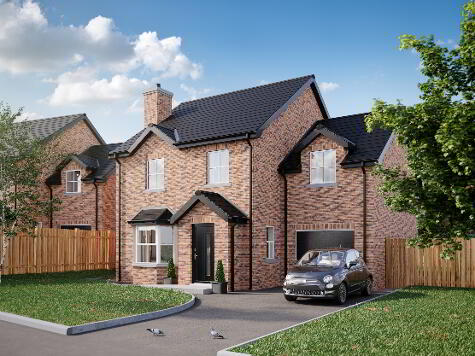Cookie Policy: This site uses cookies to store information on your computer. Read more
Image 1
Image 2
Image 3
Image 4
Image 5
Image 6
Image 7
Image 8
Image 9
Image 10
Image 11
Image 12
Image 13
Image 14
Image 15
Image 16
Image 17
Image 18
Image 19
Image 20
Image 21
Image 22
Image 23
Image 24
Image 25
Image 26
Image 27
Image 28
Image 29
Image 30
Image 31
Image 32
Image 33
Image 34
Image 35
Image 36
Image 37
Image 38
Image 39
Image 40
Image 41
Image 42
Image 43
Image 44
video of
Share with a friend
223 Stockmans Lane, Andersonstown, Belfast, BT11 9AQ
- Semi-detached House
- 4 Bedrooms
- 1 Reception
Key Information
| Address | 223 Stockmans Lane, Andersonstown, Belfast, BT11 9AQ |
|---|---|
| Style | Semi-detached House |
| Bedrooms | 4 |
| Receptions | 1 |
| Heating | Gas |
| EPC Rating | B85/B85 |
| Status | Sold |
Property Features at a Glance
- Outstanding Semi Detached Residence
- Attractive Three Storey Family Home
- Modernised Throughout To An Excellent Standard
- Elegant Family Room
- Entrance Hall Featuring A Glass Panel Staircase
- Stunning Contemporary Fitted Kitchen With Excellent Range Of Integrated Appliances, Breakfast Bar & Quartz Work Surfaces
- Master Bedroom With Ensuite Shower Suite & Walk In Wardrobe
- Four Well-Proportioned Bedrooms
- Two Modern Family Bathroom Suites
- Double Glazed Windows
- Gas Fired Central Heating
- Alarm System
- Extensive Driveway To Front
- Private Patio To Rear Along With Garden Laid In Lawn
Additional Information
McGranaghan Estate Agents are delighted to welcome this magnificent property to the open market..
The warm appeal of this property greets you at the door as the current owners have finished this property to an excellent standard.
This property offers you on the ground floor an elegant spacious family room, a large kitchen/dining area modernised to an excellent standard featuring integrated appliances and a breakfast bar.
On the first floor you have two bedrooms along with a bathroom suite. The master bedroom offers you a walk in wardrobe along with an ensuite.
The second floor provides a further two bedrooms with another family bathroom suite.
The enclosed rear garden contains a delightful patio area and garden laid in lawn, which is ideal for that outside, private family living.
Only on inspection will you truly appreciate this fantastic property.
The warm appeal of this property greets you at the door as the current owners have finished this property to an excellent standard.
This property offers you on the ground floor an elegant spacious family room, a large kitchen/dining area modernised to an excellent standard featuring integrated appliances and a breakfast bar.
On the first floor you have two bedrooms along with a bathroom suite. The master bedroom offers you a walk in wardrobe along with an ensuite.
The second floor provides a further two bedrooms with another family bathroom suite.
The enclosed rear garden contains a delightful patio area and garden laid in lawn, which is ideal for that outside, private family living.
Only on inspection will you truly appreciate this fantastic property.
Ground Floor
- ENTRANCE HALL:
- Glass panel staircase, alarm system
- LOUNGE:
- 5.16m x 4.76m (16' 11" x 15' 7")
Bay window, feature tiled wall, ceramic tiled flooring - KITCHEN/DINING AREA:
- 8.53m x 4.78m (27' 12" x 15' 8")
Luxury fitted modern kitchen with range of high & low level units, granite sink drainer. breakfast bar, integrated hob & oven, built in fridge freezer, built in washing machine, dish washer, dining area, quartz work surfaces, ceramic tiled flooring
First Floor
- LANDING:
- MASTER BEDROOM:
- 8.34m x 3.m (27' 4" x 9' 10")
Walk in wardrobe - ENSUITE SHOWER ROOM:
- 1.79m x 1.66m (5' 10" x 5' 5")
White suite comprising shower cubicle, free standing wash hand basin, low flush W/C, fully tiled walls, ceramic tiled flooring - BEDROOM (2):
- 4.28m x 4.78m (14' 0" x 15' 8")
- BATHROOM:
- 2.55m x 1.64m (8' 4" x 5' 5")
White suite comprising panel bath, low flush W/C, vanity unit wash hand basin, fully tiled walls, ceramic tiled flooring
Second Floor
- BEDROOM (3):
- 4.36m x 4.77m (14' 4" x 15' 8")
- BEDROOM (4):
- 4.25m x 4.8m (13' 11" x 15' 9")
- BATHROOM 2:
- 1.74m x 2.22m (5' 8" x 7' 3")
White suite comprising shower cubicle, low flush W/C, vanity unit wash hand basin, fully tiled walls, ceramic tiled flooring
Outside
- Front: Extensive driveway
Rear: Patio area, garden laid in lawn
Directions
Stockmans Lane, Andersonstown
I love this house… What do I do next?
-

Arrange a viewing
Contact us today to arrange a viewing for this property.
Arrange a viewing -

Give us a call
Talk to one of our friendly staff to find out more.
Call us today -

Get me a mortgage
We search our comprehensive lender panel for suitable mortgage deals.
Find out more -

How much is my house worth
We provide no obligation property valuations.
Free valuations

