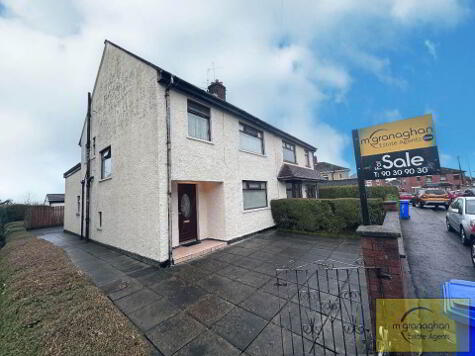Cookie Policy: This site uses cookies to store information on your computer. Read more
Share with a friend
23 Glenveagh Park Belfast, BT11 8EP
- Terrace House
- 3 Bedrooms
- 1 Reception
Key Information
| Address | 23 Glenveagh Park Belfast, BT11 8EP |
|---|---|
| Style | Terrace House |
| Bedrooms | 3 |
| Receptions | 1 |
| Heating | Gas |
| EPC Rating | D62/C69 |
| Status | Sold |
Property Features at a Glance
- Excellent Mid Terrace Residence
- Spacious Lounge
- Feature Fireplace
- Three Bedrooms
- Fitted Kitchen & Dining Area
- White Bathroom Suite
- Gas Fired Central Heating
- Upvc Double Glazing
- Car Parking To Front
- Rear Yard
- No Chain
Additional Information
This well presented mid terrace residence is situated in the ever popular area of Glen road. Situated close to a wide range of local shops, schools and transport links this property would be ideal for a host of purchasers from young families seeking accommodation within a convenient location or alternatively investors seeking property with good rental potential.
Internally the property comprises of a bright spacious lounge, fully fitted kitchen and dining on the ground floor while the first floor offers three good sized bedrooms a white bathroom suite.
The property also benefits from gas fired central heating and double glazed windows. Externally the property has the added bonus of an easily maintained forecourt along side car parking with secure gates, to the rear is an enclosed patio area.
We urge early viewing, contact us on 90309030!
Internally the property comprises of a bright spacious lounge, fully fitted kitchen and dining on the ground floor while the first floor offers three good sized bedrooms a white bathroom suite.
The property also benefits from gas fired central heating and double glazed windows. Externally the property has the added bonus of an easily maintained forecourt along side car parking with secure gates, to the rear is an enclosed patio area.
We urge early viewing, contact us on 90309030!
Ground Floor
- ENTRANCE HALL:
- Understais storage, ceramic tile flooring
- LOUNGE:
- 2.97m x 5.54m (9' 9" x 18' 2")
Feature fireplace - KITCHEN:
- 6.35m x 2.69m (20' 10" x 8' 10")
Range of high and low level units, stainless steel extracter fan, integrated cooker and hob, stainless steel oven, formica work tops, stainless steel sink drainer, part tiled walls, ceramic tile flooring, spot lights
First Floor
- LANDING:
- BEDROOM (1):
- 3.61m x 3.2m (11' 10" x 10' 6")
Laminate flooring, slide robes - BEDROOM (2):
- 1.8m x 3.2m (5' 11" x 10' 6")
Laminate flooring - BEDROOM (3):
- 3.23m x 3.61m (10' 7" x 11' 10")
Laminate flooring, slide robes - BATHROOM:
- 2.24m x 2.84m (7' 4" x 9' 4")
Electric shower over bath, pedestal wash hand basin, low flush W/C, fully tiled walls, laminate flooring
Outside
- Front: car parking with secure gates and easily maintained patio area
Back: enclosed yard
Directions
Glen Road
I love this house… What do I do next?
-

Arrange a viewing
Contact us today to arrange a viewing for this property.
Arrange a viewing -

Give us a call
Talk to one of our friendly staff to find out more.
Call us today -

Get me a mortgage
We search our comprehensive lender panel for suitable mortgage deals.
Find out more -

How much is my house worth
We provide no obligation property valuations.
Free valuations

