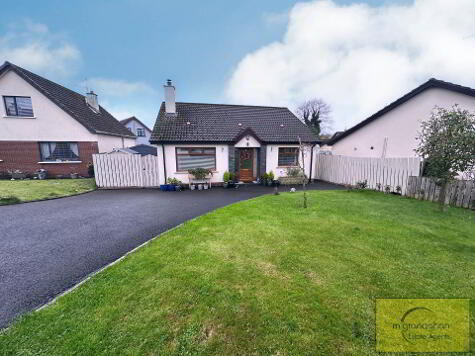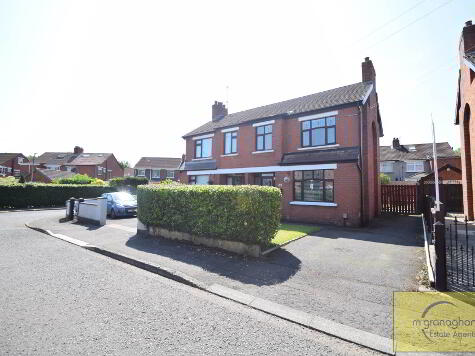Cookie Policy: This site uses cookies to store information on your computer. Read more
Share with a friend
23 Steedstown Road, Stonyford, Lisburn, BT28 3XS
- Bungalow
- 3 Bedrooms
- 1 Reception
Key Information
| Address | 23 Steedstown Road, Stonyford, Lisburn, BT28 3XS |
|---|---|
| Style | Bungalow |
| Bedrooms | 3 |
| Receptions | 1 |
| Bathrooms | 1 |
| Heating | Oil |
| EPC Rating | E50/D59 |
| Status | Sold |
Property Features at a Glance
- Impressive Detached Bungalow
- Spacious Reception Room
- Fully Fitted Kitchen
- Utility Room
- Separate W/C
- Three Good Sized Bedrooms
- White Family Bathroom Suite
- Oil Fired Central Heating & Double Glazed Windows Throughout
- Large Driveway and 1/2 Acre Land to Rear and Side of Property
- Will Appeal to a Range of Potential Buyers
Additional Information
This charming detached bungalow in the heart of Lisburn boasts three well-proportioned bedrooms, one modern bathroom and a spacious reception room. The entrance hall leads to the bright and airy living room that offers ample space for entertaining guests or enjoying family time. The modern kitchen / dining area provides an excellent space for meal preparation and has plenty of storage and counter space. The three bedrooms are spacious with ample storage space and all offer a quiet retreat after a long day. The master bedroom benefits from built- in wardrobes and all three bedrooms have plenty of natural light that flows in. The bathroom is fully fitted with a shower cubicle, panel bath,wash hand basin, and W/C.
Externally, the property benefits from approximately 1/2 acre of land which wraps around the side and back, providing a fantastic space for summer barbeques and a safe place for children to play. There is also a detached garage offering additional storage, and ample parking for multiple vehicles.
This bungalow is situated in one of the most sought-after areas close to Lisburn`s amenities.
Overall, this bungalow is an outstanding opportunity to live in one of the most desirable areas of Lisburn and enjoy everything this region of Northern Ireland has to offer. With its interior, spacious gardens, and fantastic location, it is sure to fulfil all your expectations of a perfect home. We invite you to book a viewing appointment today and experience for yourself what this excellent bungalow has to offer.
Ground floor
ENTRANCE HALL
RECEPTION - 15'11" (4.85m) x 13'5" (4.09m)
Feature fire place, solid wooden floor
KITCHEN/ DINING AREA - 22'9" (6.93m) x 13'0" (3.96m)
Modern fitted kitchen comprising of high and low level units, formica work surfaces, stainless steel sink drainer, integrated hob, breakfast bar, part tile walls, vinyl flooring
UTILITY - 10'11" (3.33m) x 5'9" (1.75m)
Plumbed for washing machine, vinyl flooring
DOWNSTAIRS W/C - 6'6" (1.98m) x 3'6" (1.07m)
Low flush W/C, floating wash hand basin, vinyl flooring
BEDROOM (1) - 11'10" (3.61m) x 12'9" (3.89m)
Built in robes
BEDROOM (2) - 10'5" (3.18m) x 10'0" (3.05m)
Vinyl flooring
BEDROOM (3) - 10'5" (3.18m) x 9'9" (2.97m)
Vinyl flooring
BATHROOM - 10'1" (3.07m) x 14'3" (4.34m)
White family bathroom suite comprising of low flush W/C, vanity unit wash hand basin, panel bath, shower cubicle, fully tiled walls, ceramic tile floor
Outside
FRONT
Large driveway
REAR
Approx 1/2 acre of land
Notice
Please note we have not tested any apparatus, fixtures, fittings, or services. Interested parties must undertake their own investigation into the working order of these items. All measurements are approximate and photographs provided for guidance only.
Externally, the property benefits from approximately 1/2 acre of land which wraps around the side and back, providing a fantastic space for summer barbeques and a safe place for children to play. There is also a detached garage offering additional storage, and ample parking for multiple vehicles.
This bungalow is situated in one of the most sought-after areas close to Lisburn`s amenities.
Overall, this bungalow is an outstanding opportunity to live in one of the most desirable areas of Lisburn and enjoy everything this region of Northern Ireland has to offer. With its interior, spacious gardens, and fantastic location, it is sure to fulfil all your expectations of a perfect home. We invite you to book a viewing appointment today and experience for yourself what this excellent bungalow has to offer.
Ground floor
ENTRANCE HALL
RECEPTION - 15'11" (4.85m) x 13'5" (4.09m)
Feature fire place, solid wooden floor
KITCHEN/ DINING AREA - 22'9" (6.93m) x 13'0" (3.96m)
Modern fitted kitchen comprising of high and low level units, formica work surfaces, stainless steel sink drainer, integrated hob, breakfast bar, part tile walls, vinyl flooring
UTILITY - 10'11" (3.33m) x 5'9" (1.75m)
Plumbed for washing machine, vinyl flooring
DOWNSTAIRS W/C - 6'6" (1.98m) x 3'6" (1.07m)
Low flush W/C, floating wash hand basin, vinyl flooring
BEDROOM (1) - 11'10" (3.61m) x 12'9" (3.89m)
Built in robes
BEDROOM (2) - 10'5" (3.18m) x 10'0" (3.05m)
Vinyl flooring
BEDROOM (3) - 10'5" (3.18m) x 9'9" (2.97m)
Vinyl flooring
BATHROOM - 10'1" (3.07m) x 14'3" (4.34m)
White family bathroom suite comprising of low flush W/C, vanity unit wash hand basin, panel bath, shower cubicle, fully tiled walls, ceramic tile floor
Outside
FRONT
Large driveway
REAR
Approx 1/2 acre of land
Notice
Please note we have not tested any apparatus, fixtures, fittings, or services. Interested parties must undertake their own investigation into the working order of these items. All measurements are approximate and photographs provided for guidance only.
I love this house… What do I do next?
-

Arrange a viewing
Contact us today to arrange a viewing for this property.
Arrange a viewing -

Give us a call
Talk to one of our friendly staff to find out more.
Call us today -

Get me a mortgage
We search our comprehensive lender panel for suitable mortgage deals.
Find out more -

How much is my house worth
We provide no obligation property valuations.
Free valuations

