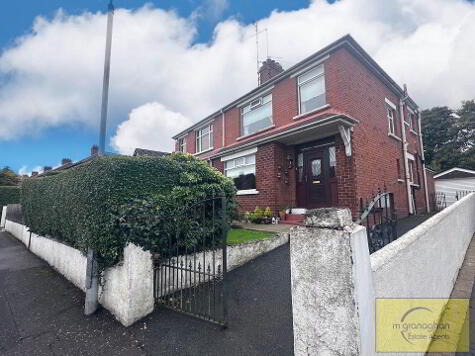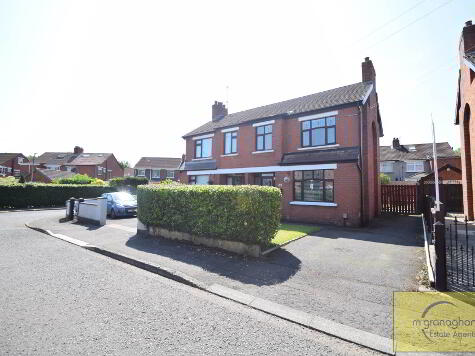Share with a friend
233 Finaghy Road North Belfast, BT11 9EG
- End-terrace House
- 3 Bedrooms
- 1 Reception
Key Information
| Address | 233 Finaghy Road North Belfast, BT11 9EG |
|---|---|
| Style | End-terrace House |
| Bedrooms | 3 |
| Receptions | 1 |
| Bathrooms | 1 |
| EPC Rating | |
| Status | Sold |
Property Features at a Glance
- Exceptional End Terrace Residence
- Bright And Spacious Lounge
- Fully Fitted Kitchen/Dining Area
- Downstairs W/C
- Three Good Size Bedrooms
- White Family Bathroom Suite
- Oil Fired Central Heating & Double Glazed Windows
- Floored Roof Space
- Enclosed Front Driveway With Wrought Iron Gates
- Enclosed Garden In Lawn
Additional Information
This fabulous end terrace residence has extreme potential in the ever popular area of Finaghy Road North. Close to local schools, amenities and within easy access to transport routes leading to Belfast City Centre; this is a great opportunity for any growing family looking to get their foot on the property ladder!!
Internally the property comprises a bright and spacious reception room, fully fitted kitchen and downstairs W/C on the ground floor. Upstairs boasts three good size bedrooms, white bathroom suite featuring shower cubicle and floored roof space; perfect for additional storage.
Additional benefits include oil fired central heating, double glazed windows, private parking via driveway secured by gates as well as fabulous surrounding gardens in lawn to the front and rear of the property.
Only on internal inspection can this superb home be fully appreciated. Early viewing is essential to avoid disappointment.
THE PROPERTY COMPRISES
Ground Floor
ENTRANCE HALL:
LOUNGE: 12' 4" x 16' 9" (3.79m x 5.16m) Wooden flooring, feature fireplace, patio doors overlooking rear garden
KITCHEN/DINING AREA: 9' 6" x 10' 7" (2.94m x 3.27m) Fully fitted kitchen with a range of high and low level units, formica work surfaces, stainless steel sink drainer, plumbed for washing machine, part tiled walls and vinyl flooring
W/C: 5' 3" x 2' 6" (1.62m x 0.80m) Low flush W/C, wash hand basin, ceramic wall tiles, ceramic tile flooring
First Floor
LANDING:
BEDROOM (1): 9' 8" x 12' 1" (2.99m x 3.17m) Built in wardrobe
BEDROOM (2): 9' 6" x 12' 9" (2.94m x 3.92m) Built in wardrobe
BEDROOM (3): 9' 9" x 5' 2" (3.03m x 1.59m) Built in wardrobe
BATHROOM: 5' 6" x 6' 9" (1.70m x 2.13m) White suite comprising panel bath with overhead shower & shower screen, pedestal wash hand basin, low flush W/C, part tiled walls and vinyl flooring
Second Floor
ROOFSPACE: Floored for storage
Outside;
Front: Wrought iron gates, tarmac driveway, garden in lawn and mature trees
Rear: Tiled patio with gardens in lawn and surrounded with easily maintained planting and trees
I love this house… What do I do next?
-

Arrange a viewing
Contact us today to arrange a viewing for this property.
Arrange a viewing -

Give us a call
Talk to one of our friendly staff to find out more.
Call us today -

Get me a mortgage
We search our comprehensive lender panel for suitable mortgage deals.
Find out more -

How much is my house worth
We provide no obligation property valuations.
Free valuations

