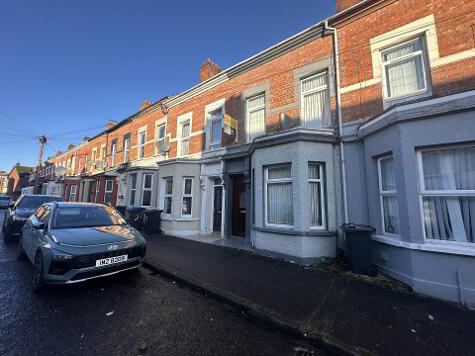Share with a friend
239 Springfield Road Belfast, BT12 7DD
- Terrace House
- 4 Bedrooms
- 1 Reception
Key Information
| Address | 239 Springfield Road Belfast, BT12 7DD |
|---|---|
| Style | Terrace House |
| Bedrooms | 4 |
| Receptions | 1 |
| Bathrooms | 1 |
| Heating | Oil |
| EPC Rating | |
| Status | Sold |
Property Features at a Glance
- Mid Terrace Residence
- Bright and Spacious Lounge
- Fully Fitted Kitchen
- Four Good Size Bedrooms
- White Family Bathroom Suite
- Oil Fired Central Heating
- Double Glazed Windows
- Easily Maintained Forecourt
- Enclosed Yard To Rear
- Sought After Location
Additional Information
McGranaghan Estate Agents are delighted to present this mid terrace home which is situated in a highly regarded residential area of West Belfast, The Springfield Road is ideally situated due to the excellent location for easy access to Belfast City Centre.
From the moment you enter this property you will be impressed by the large open plan lounge and family dining area which leads to a modern fitted kitchen on the ground floor.
On the first floor your will find two good size bedrooms and family bathroom. The second floor boasts a further two bedrooms; one of which is a substantial double room.
Other attributes included with this family home are oil fired central heating, Upvc double glazed windows and easily maintained forecourts to the front and rear.
This is a home that will surely appeal to an array of purchasers. Early viewing is strongly advised!
THE PROPERTY COMPRISES:
Ground Floor
ENTRANCE HALL:
LOUNGE: 11' 1" x 25' 2" (3.41m x 7.71m) Laminate flooring, bay window
KITCHEN: 15' 1" x 7' 6" (4.63m x 2.33m) Range of high and low level units, formica worktops, stainless steel sink drainer, part tiled walls, ceramic flooring
Downstairs WC: Pedestal wash hand basin, Low flush W.C
First Floor
LANDING:
BEDROOM (1): 11' 8" x 14' 7" (3.60m x 4.50m) Laminate flooring
BEDROOM (2):
BATHROOM: 15' 4" x 7' 7" (4.72m x 2.37m) White suite comprising panel bath and shower cubicle, low flush W/C, pedestal wash hand basin, part tiled walls, plumbed for washing machine.
Second Floor
LANDING:
BEDROOM (3): 9' 2" x 9' 9" (2.82m x 3.04m) Wooden flooring
BEDROOM (4): 12' 6" x 15' 2" (3.85m x 4.61m) Wooden flooring
Outside
Front: easily maintained forecourt
Rear: enclosed yard
I love this house… What do I do next?
-

Arrange a viewing
Contact us today to arrange a viewing for this property.
Arrange a viewing -

Give us a call
Talk to one of our friendly staff to find out more.
Call us today -

Get me a mortgage
We search our comprehensive lender panel for suitable mortgage deals.
Find out more -

How much is my house worth
We provide no obligation property valuations.
Free valuations

