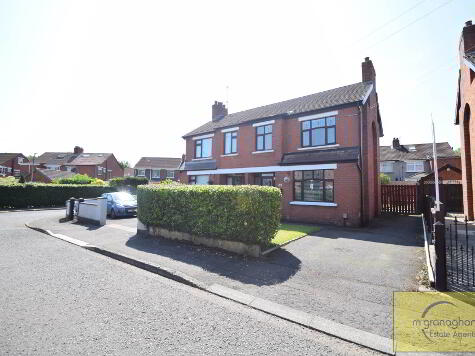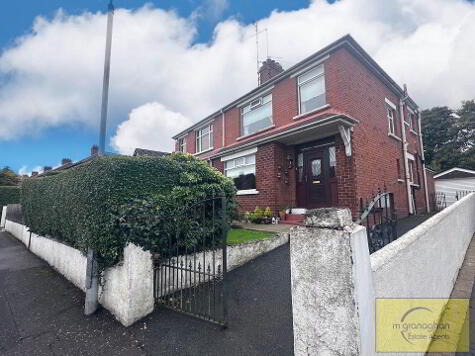Cookie Policy: This site uses cookies to store information on your computer. Read more
Share with a friend
25 Queensfort Park South, South Belfast, Carryduff, BT8 8NH
- Detached House
- 3 Bedrooms
- 2 Receptions
Key Information
| Address | 25 Queensfort Park South, South Belfast, Carryduff, BT8 8NH |
|---|---|
| Style | Detached House |
| Bedrooms | 3 |
| Receptions | 2 |
| Heating | Gas |
| EPC Rating | C73/C73 |
| Status | Sold |
Property Features at a Glance
- Detached Residence
- Spacious Lounge
- Modern Fitted Kitchen/Dining Area
- Large Conservatory
- Three Good Size Bedrooms
- Ensuite Shower Room
- Luxurious Bathroom Suite
- Gas Fired Central Heating
- Double Glazed Windows
- Tarmac Driveway
- Gardens In Lawn To Front & Rear
- Raised Decking/Play Area To Rear
Additional Information
This stunning detached residence will appeal to both young professionals with busy lifestyles as well as couples looking to upgrade.
Situated in the popular Carryduff area and in close proximity to shops and local amenities; it is sure to be a big draw for those looking a realistically priced property in a convenient location.
The property comprises on the ground floor a bright & airy spacious lounge, impressive modern fitted kitchen with dining area, large conservatory and bedroom with ensuite shower room. Upstairs benefits from a further two good size bedrooms and luxurious main bathroom suite.
Externally there is a tarmac driveway with delightful gardens in lawn to both front & rear; as well as raised decking and play area.
Do not miss out on this first-class property!! Call our helpful sales team today to arrange a viewing!!
Situated in the popular Carryduff area and in close proximity to shops and local amenities; it is sure to be a big draw for those looking a realistically priced property in a convenient location.
The property comprises on the ground floor a bright & airy spacious lounge, impressive modern fitted kitchen with dining area, large conservatory and bedroom with ensuite shower room. Upstairs benefits from a further two good size bedrooms and luxurious main bathroom suite.
Externally there is a tarmac driveway with delightful gardens in lawn to both front & rear; as well as raised decking and play area.
Do not miss out on this first-class property!! Call our helpful sales team today to arrange a viewing!!
Ground Floor
- ENTRANCE HALL:
- Laminate flooring
- LOUNGE:
- 3.33m x 4.57m (10' 11" x 15' 0")
Multi fuel feature fireplace - KITCHEN/DINING:
- 7.04m x 2.41m (23' 1" x 7' 11")
Range of high and low level units, formica worktops, stainless steel sink drainer, integrated hob & double oven, stainless steel extractor fan, part tiled walls, ceiling spotlights, patio doors to conservatory - CONSERVATORY:
- 5.82m x 3.99m (19' 1" x 13' 1")
Access to rear - BEDROOM (1):
- 2.74m x 3.99m (9' 0" x 13' 1")
- ENSUITE SHOWER ROOM:
- 2.74m x 1.22m (9' 0" x 4' 0")
White suite comprising walk in shower cubicle, low flush W/C, pedestal wash hand basin, ceramic wall tiles, ceramic flooring, ceiling spotlights
First Floor
- LANDING:
- BEDROOM (2):
- 2.77m x 6.35m (9' 1" x 20' 10")
Built in wardrobe, access to eaves - BEDROOM (3):
- 4.29m x 2.77m (14' 1" x 9' 1")
Built in wardrobe - BATHROOM:
- 2.74m x 1.55m (9' 0" x 5' 1")
White suite comprising panel bath with overhead electric shower & screen, low flush W/C. pedestal wash hand basin, ceramic wall tiles
Outside
- Front: garden in lawn, tarmac driveway
Rear: large garden in lawn, raised decking, play area
Directions
Carryduff
I love this house… What do I do next?
-

Arrange a viewing
Contact us today to arrange a viewing for this property.
Arrange a viewing -

Give us a call
Talk to one of our friendly staff to find out more.
Call us today -

Get me a mortgage
We search our comprehensive lender panel for suitable mortgage deals.
Find out more -

How much is my house worth
We provide no obligation property valuations.
Free valuations

