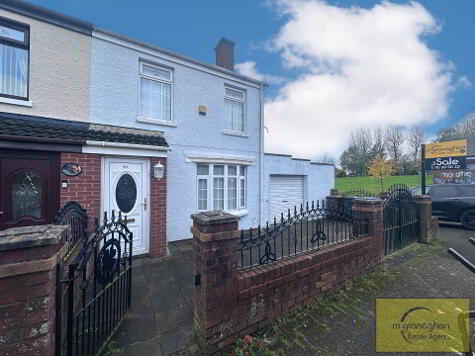Cookie Policy: This site uses cookies to store information on your computer. Read more
Share with a friend
26 Glencolin Manor, Glen Road, Belfast, BT11 8QN
- Semi-detached House
- 2 Bedrooms
- 1 Reception
Key Information
| Address | 26 Glencolin Manor, Glen Road, Belfast, BT11 8QN |
|---|---|
| Style | Semi-detached House |
| Bedrooms | 2 |
| Receptions | 1 |
| Heating | Oil |
| EPC Rating | D57/C78 |
| Status | Sold |
Property Features at a Glance
- Semi-Detached Residence
- Spacious Lounge
- Modern Fitted Kitchen/Dining Area
- Downstairs W/C
- Two Good Sized Bedrooms
- White Modern Bathroom Suite With Over Electric Bath Shower
- Oil Fired Central Heating
- Part Double Glazed Windows To Rear
- Gated Tarmac Driveway To Front With Gardens In Lawn Enclosed By Wall
- Paved Rear Garden Featuring Patio Area Enclosed By Wall, Fencing & Mature Shrubs
Additional Information
A fantastic opportunity to purchase this bright & airy home! Positioned just off the main Glen Road, this property offers spacious accommodation that has been well looked after. The well presented accommodation briefly comprises spacious lounge, modern fitted kitchen/dining area & downstairs W/C on the ground floor. Upstairs boasts two good size bedrooms & white family bathroom suite.
Other attributes include oil fired central heating, part double glazed windows, paved rear garden featuring patio area enclosed by mature shrubs & fencing, gated driveway to front with gardens in lawn enclosed by wall.
We anticipate a high level of interest and would therefore urge immediate internal inspection to avoid disappointment.
Other attributes include oil fired central heating, part double glazed windows, paved rear garden featuring patio area enclosed by mature shrubs & fencing, gated driveway to front with gardens in lawn enclosed by wall.
We anticipate a high level of interest and would therefore urge immediate internal inspection to avoid disappointment.
Ground Floor
- ENTRANCE HALL:
- LOUNGE:
- 4.96m x 3.5m (16' 3" x 11' 6")
Bay window, ceramic tiled flooring - KITCHEN:
- 3.18m x 4.53m (10' 5" x 14' 10")
Range of high & low level units, formica work surfaces, sink drainer, part tiled walls, lino flooring - DOWNSTAIRS W/C:
- 1.07m x 2.m (3' 6" x 6' 7")
White suite comprising low flush W/C, pedestal wash hand basin, lino flooring
First Floor
- LANDING:
- BEDROOM (1):
- 4.59m x 3.56m (15' 1" x 11' 8")
Built in robes, laminate flooring - BEDROOM (2):
- 4.26m x 2.69m (13' 12" x 8' 10")
Laminate flooring - BATHROOM:
- 2.08m x 2.23m (6' 10" x 7' 4")
White bathroom suite comprising panel bath, pedestal wash hand basin, low flush W/C, chrome radiator, part tiled walls, lino flooring
Outside
- Front: Gated tarmac driveway, gardens in lawn enclosed by wall
Rear: Paved garden with patio area enclosed by fencing, wall & mature shrubs
Directions
Glen Road
I love this house… What do I do next?
-

Arrange a viewing
Contact us today to arrange a viewing for this property.
Arrange a viewing -

Give us a call
Talk to one of our friendly staff to find out more.
Call us today -

Get me a mortgage
We search our comprehensive lender panel for suitable mortgage deals.
Find out more -

How much is my house worth
We provide no obligation property valuations.
Free valuations

