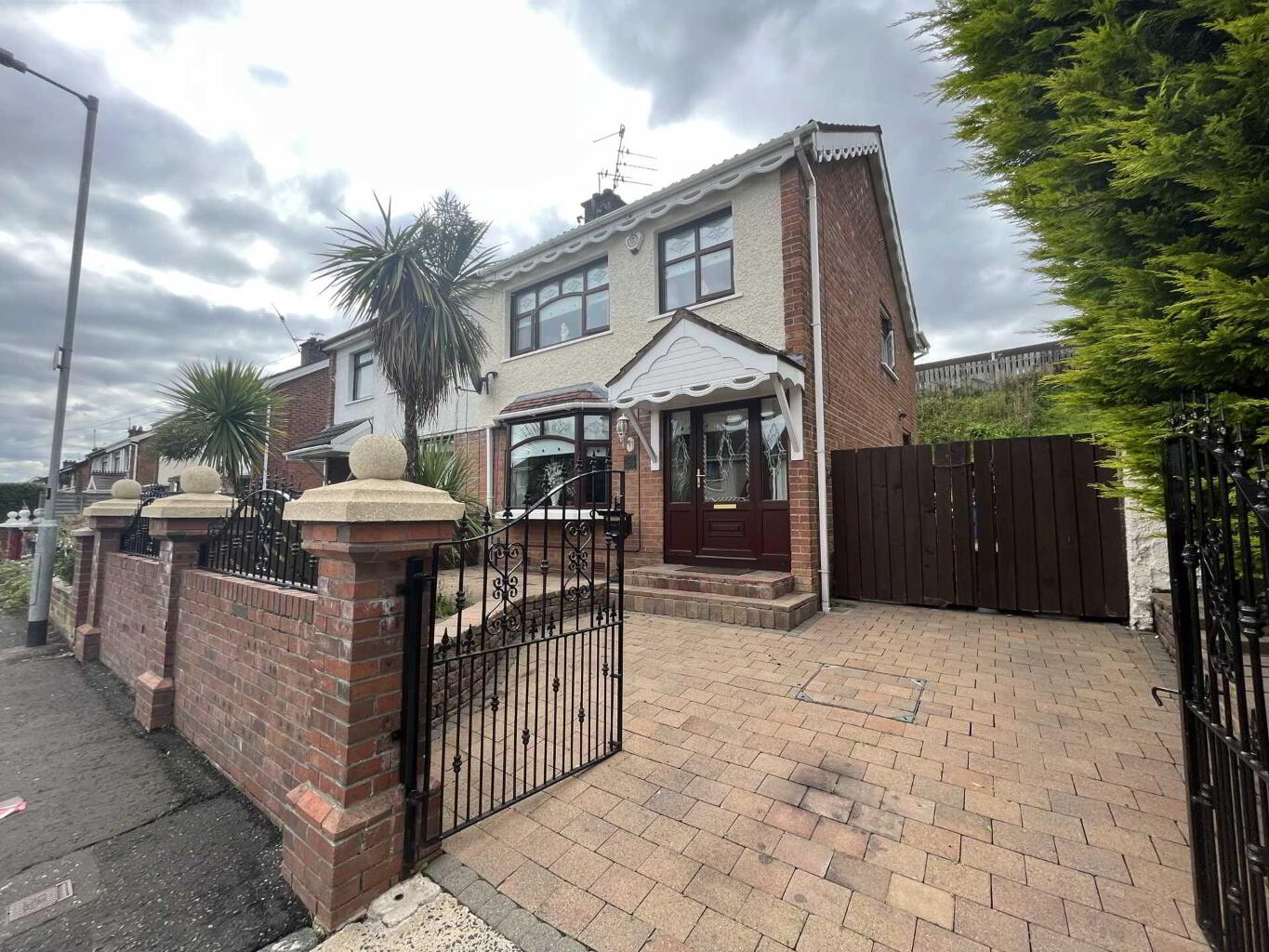Cookie Policy: This site uses cookies to store information on your computer. Read more
26 Gransha Green Belfast, BT11 8AX
- Semi-detached House
- 3 Bedrooms
- 1 Reception
Key Information
| Address | 26 Gransha Green Belfast, BT11 8AX |
|---|---|
| Style | Semi-detached House |
| Bedrooms | 3 |
| Receptions | 1 |
| Bathrooms | 1 |
| Heating | Oil |
| EPC Rating | F38/D57 |
| Status | Sold |
Property Features at a Glance
- Impressive Semi Detached Residence
- Bright and Spacious Lounge
- Modern Fitted Kitchen with Built in Appliances
- White Family Bathroom Suite
- Three Good Size Bedrooms with Built in Robes
- Oil Fired Central Heating
- Upvc Double Glazed Windows
- Pavier Driveway to the Front
- Enclosed Tiled Patio and Garden in Lawn
- Excellent Location Close to Local Amenities
Additional Information
This charming three bedroom property for sale is located in a quiet residential area with easy access to local amenities is ideally positioned just off the ever popular Glen Road, this exceptional property offers spacious accommodation that has been thoroughly enjoyed by its previous owners.
Upon entering the property, you are greeted by the spacious accommodation that briefly comprises of a spacious reception room, fully fitted kitchen, three good size bedrooms and luxurious bathroom suite.
The property also boasts oil fired central heating, double glazed windows, front pavier driveway with brick wall and wrought iron gates, rear tiled patio with garden in lawn.
Overall, this three bedroom property for sale is perfect for a family seeking a comfortable and stylish home in a great location. We anticipate a high level of interest and would therefore urge immediate internal inspection to avoid disappointment!!
GROUND FLOOR
ENTRANCE HALL
Laminate flooring, cloakroom
LOUNGE - 10'5" (3.18m) x 13'7" (4.14m)
Bay window
KITCHEN - 18'2" (5.54m) x 9'0" (2.74m)
Modern fitted kitchen with a range of high and low level units, formica work surfaces, stainless steel sink drainer, plumbed for washing machine, ceramic hob and built in electric oven, dishwasher, ceramic wall and floor tiles
FIRST FLOOR
LANDING
BEDROOM (1) - 10'5" (3.18m) x 9'0" (2.74m)
Fitted robe, laminate flooring
BEDROOM (2) - 13'6" (4.11m) x 9'0" (2.74m)
Fitted robe, laminate flooring
BEDROOM (3) - 8'9" (2.67m) x 7'5" (2.26m)
Fitted robe, laminate flooring
BATHROOM - 8'6" (2.59m) x 7'5" (2.26m)
White suite comprising panel bath with electric over the bath shower, shower screen, low flush WC, chrome toilet radiator, ceramic floor and wall tiles.
OUTSIDE
FRONT
Pavier driveway, with brick wall and wrought iron gates
REAR
Raised garden, tiled patio area
Notice
Please note we have not tested any apparatus, fixtures, fittings, or services. Interested parties must undertake their own investigation into the working order of these items. All measurements are approximate and photographs provided for guidance only.
Upon entering the property, you are greeted by the spacious accommodation that briefly comprises of a spacious reception room, fully fitted kitchen, three good size bedrooms and luxurious bathroom suite.
The property also boasts oil fired central heating, double glazed windows, front pavier driveway with brick wall and wrought iron gates, rear tiled patio with garden in lawn.
Overall, this three bedroom property for sale is perfect for a family seeking a comfortable and stylish home in a great location. We anticipate a high level of interest and would therefore urge immediate internal inspection to avoid disappointment!!
GROUND FLOOR
ENTRANCE HALL
Laminate flooring, cloakroom
LOUNGE - 10'5" (3.18m) x 13'7" (4.14m)
Bay window
KITCHEN - 18'2" (5.54m) x 9'0" (2.74m)
Modern fitted kitchen with a range of high and low level units, formica work surfaces, stainless steel sink drainer, plumbed for washing machine, ceramic hob and built in electric oven, dishwasher, ceramic wall and floor tiles
FIRST FLOOR
LANDING
BEDROOM (1) - 10'5" (3.18m) x 9'0" (2.74m)
Fitted robe, laminate flooring
BEDROOM (2) - 13'6" (4.11m) x 9'0" (2.74m)
Fitted robe, laminate flooring
BEDROOM (3) - 8'9" (2.67m) x 7'5" (2.26m)
Fitted robe, laminate flooring
BATHROOM - 8'6" (2.59m) x 7'5" (2.26m)
White suite comprising panel bath with electric over the bath shower, shower screen, low flush WC, chrome toilet radiator, ceramic floor and wall tiles.
OUTSIDE
FRONT
Pavier driveway, with brick wall and wrought iron gates
REAR
Raised garden, tiled patio area
Notice
Please note we have not tested any apparatus, fixtures, fittings, or services. Interested parties must undertake their own investigation into the working order of these items. All measurements are approximate and photographs provided for guidance only.
I love this house… What do I do next?
-

Arrange a viewing
Contact us today to arrange a viewing for this property.
Arrange a viewing -

Give us a call
Talk to one of our friendly staff to find out more.
Call us today -

Get me a mortgage
We search our comprehensive lender panel for suitable mortgage deals.
Find out more -

How much is my house worth
We provide no obligation property valuations.
Free valuations
