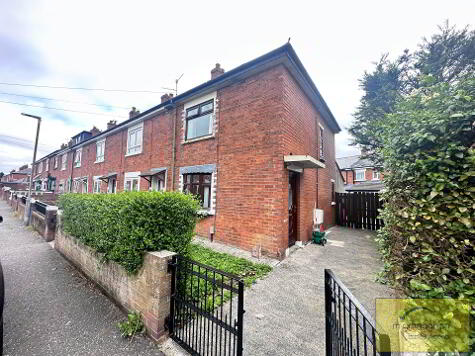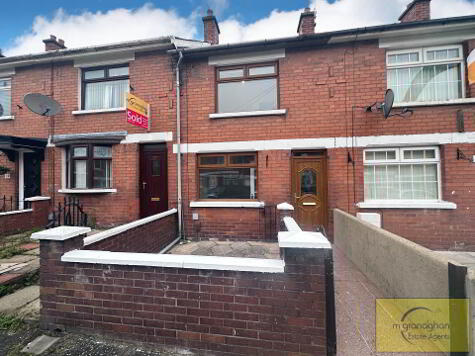Share with a friend
27 Broom Close Belfast, BT17 0DR
- End-terrace House
- 3 Bedrooms
- 1 Reception
Key Information
| Address | 27 Broom Close Belfast, BT17 0DR |
|---|---|
| Style | End-terrace House |
| Bedrooms | 3 |
| Receptions | 1 |
| Bathrooms | 1 |
| Heating | Gas |
| Status | Sold |
Property Features at a Glance
- Charming Terrace Family Home
- Bright and Spacious Lounge
- Modern Fitted Kitchen
- Three Good Sized Bedrooms
- Sleek and Modern Shower Room
- Gas Fired Central Heating
- Upvc Double Glazed Windows
- Enclosed Front Garden
- Rear and Side Patio Garden
- Excellent Location close to Local Amenities
Additional Information
This charming end terrace property is located in the heart of Belfast, County Antrim and is priced at £129,950. The property boasts three spacious bedrooms, one modern shower room and a bright and airy reception room.
Upon entering the property, you are greeted by a welcoming hallway which leads to the spacious reception room. The reception room is flooded with natural light and is the perfect space for relaxing and entertaining guests. The room features a beautiful fireplace which adds a touch of character to the space.
The modern kitchen is located at the rear of the property. The kitchen benefits from ample storage space and a dining area which is perfect for family meals.
Upstairs, there are three spacious bedrooms which are flooded with natural light and offer plenty of space for storage. The modern shower room is also located on this floor and features a shower, wash hand basin and WC.
Outside, the property benefits from a private garden which is perfect for enjoying the summer months. The garden features a patio area which is perfect for al fresco dining.
Overall, this charming terrace property is the perfect home for those looking to enjoy all that Belfast, County Antrim has to offer. With its spacious rooms, modern amenities, and convenient location, this property is sure to impress.
Ground floor
FRONT DOOR ENTRANCE HALL
RECEPTION
15'8" (4.78m) x 12'7" (3.84m) Feature fire place, laminate flooring, bay window
KITCHEN/ DINING
11'11" (3.63m) x 10'7" (3.23m) Fully fitted kitchen comprising of high and low level units, formica work surfaces, stainless steel sink drainer, plumbed for washing machine, part tile walls, ceramic tile floor
UTILITY
First floor
BEDROOM (1)
11'0" (3.35m) x 10'10" (3.3m) Laminate flooring, built in robes
BEDROOM (2)
11'9" (3.58m) x 10'7" (3.23m) Laminate flooring, built in robes
BEDROOM (3)
8'2" (2.49m) x 9'4" (2.84m) Laminate flooring, built in robes
SHOWER ROOM
6'3" (1.91m) x 6'5" (1.96m) Modern white suite comprising of low flush W/C, pedestal wash hand basin, shower cubicle, fully tiled walls, ceramic tile floor
Outside
FRONT
Garden laid in lawn
SIDE
Patio
REAR
Patio
I love this house… What do I do next?
-

Arrange a viewing
Contact us today to arrange a viewing for this property.
Arrange a viewing -

Give us a call
Talk to one of our friendly staff to find out more.
Call us today -

Get me a mortgage
We search our comprehensive lender panel for suitable mortgage deals.
Find out more -

How much is my house worth
We provide no obligation property valuations.
Free valuations

