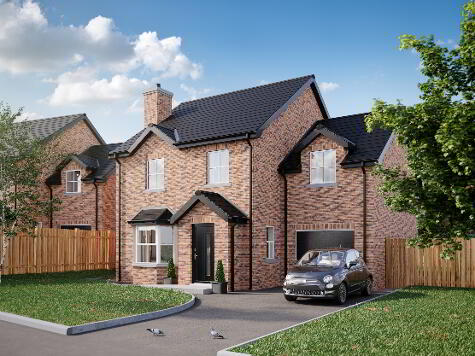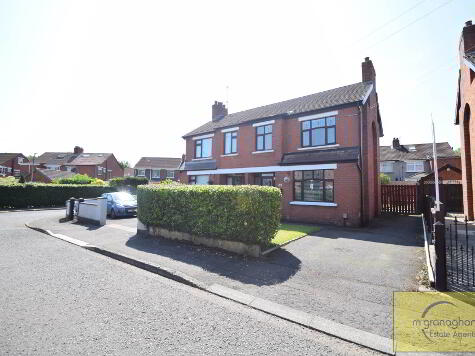Cookie Policy: This site uses cookies to store information on your computer. Read more
Share with a friend
27 Lagmore Grove, Dunmurry, Belfast, BT17 0TD
- Semi-detached House
- 3 Bedrooms
- 3 Receptions
Key Information
| Address | 27 Lagmore Grove, Dunmurry, Belfast, BT17 0TD |
|---|---|
| Style | Semi-detached House |
| Bedrooms | 3 |
| Receptions | 3 |
| Heating | Gas |
| EPC Rating | C72/C73 |
| Status | Sold |
Property Features at a Glance
- Superior Semi-Detached Family Home
- Lounge with Feature Fireplace and Open Plan Dining Area
- Magnificent Family Kitchen with Excellent Range of Integrated Appliances Including Neff Double Oven & Gas Hob
- Second Reception Room/TV Room
- Third Reception Dual Purpose; Sun Room With Views Of Garden/Cinema Room With Comtemporary Built In Gas Fire
- Three Bedrooms, Master Ensuite Shower Room
- Luxurious Family Bathroom Suite
- Free-standing Conservatory With Double Glazing, Laminate Flooring, Socket Outlets And TV Point
- Gas Central Heating With 38CDI Worcester Bosch boilerr
- Intelligent Room Thermostat & Quality Thermostatic Radiator Valves Throughout
- Double Glazed High Security Windows And Doors
- Secure Front Walled and Gated Driveway
- Landscaped Garden to Rear
Additional Information
An outstanding extended semi-detached residence positioned within a very popular location in the Lagmore Development convenient to schools, local amenities and within easy travelling distance to both Belfast and Lisburn.
The accommodation has been presented to the highest standard; enjoying a bright and airy family home with an abundance of space offering three spacious reception rooms with fully fitted kitchen along with outdoor conservatory. Upstairs offers three good size bedrooms; bedrooms two and three offer walk in robes, with master ensuite and luxurious bathroom suite.
Additional benefits include gas fired central heating with 38CDI Worcester Bosch boiler, intelligent room thermostat and quality Thermostatic Radiator Valve's throughout along with Double glazed high security easy clean windows, ashfelt driveway and well presented landscaped rear garden to rear. The property also boasts Solid Oak architraves, skirting, solid oak internal doors throughout and solid oak door frames to the downstairs extension.
This is a property that offers beautifully proportioned accommodation incorporating a wealth of top quality features and finishes complemented by stylish presentation throughout. Early viewing would be essential to avoid disappointment.
The accommodation has been presented to the highest standard; enjoying a bright and airy family home with an abundance of space offering three spacious reception rooms with fully fitted kitchen along with outdoor conservatory. Upstairs offers three good size bedrooms; bedrooms two and three offer walk in robes, with master ensuite and luxurious bathroom suite.
Additional benefits include gas fired central heating with 38CDI Worcester Bosch boiler, intelligent room thermostat and quality Thermostatic Radiator Valve's throughout along with Double glazed high security easy clean windows, ashfelt driveway and well presented landscaped rear garden to rear. The property also boasts Solid Oak architraves, skirting, solid oak internal doors throughout and solid oak door frames to the downstairs extension.
This is a property that offers beautifully proportioned accommodation incorporating a wealth of top quality features and finishes complemented by stylish presentation throughout. Early viewing would be essential to avoid disappointment.
Ground Floor
- ENTRANCE HALL:
- Upvc front door
- LOUNGE:
- 8.08m x 3.64m (26' 6" x 11' 11")
Bay window, feature fireplace - KITCHEN:
- 3.27m x 5.05m (10' 9" x 16' 7")
Range of high and low level units, granite work surfaces, LED lighting - RECEPTION/TV ROOM:
- 3.m x 2.58m (9' 10" x 8' 6")
First Floor
- LANDING:
- MASTER BEDROOM:
- 4.7m x 2.56m (15' 5" x 8' 5")
Vaulted ceiling with two sky lights including blinds - ENSUITE BATHROOM:
- 1.69m x 2.57m (5' 7" x 8' 5")
Suite comprises of large shower cubicle, vanity unit wash hand basin, low flush WC, tiled floor and wall tiles - BEDROOM (2):
- 4.64m x 2.8m (15' 3" x 9' 2")
Built in robe - BEDROOM (3):
- 2.63m x 3.4m (8' 8" x 11' 2")
Built in robe - BATHROOM:
- 2.27m x 2.m (7' 5" x 6' 7")
Suite comprises of panel bath, low flush WC, pedestal wash hand basin, tiled floor and wall tiles, spots
Outside
- CONSERVATORY:
- 3.24m x 3.24m (10' 8" x 10' 8")
Laminate floor, double glazing, socket outlets and TV point - Front: Walled and gated enclosed Large driveway
Rear: Brick patio, lawn and matured planting
Ground Floor
- SUNROOM/CINEMA ROOM:
- 4.63m x 2.83m (15' 2" x 9' 3")
Wall mounted fireplace, patio doors to rear, 4.2kw Highly efficient gas fire
Directions
Stewartstown Road
I love this house… What do I do next?
-

Arrange a viewing
Contact us today to arrange a viewing for this property.
Arrange a viewing -

Give us a call
Talk to one of our friendly staff to find out more.
Call us today -

Get me a mortgage
We search our comprehensive lender panel for suitable mortgage deals.
Find out more -

How much is my house worth
We provide no obligation property valuations.
Free valuations

