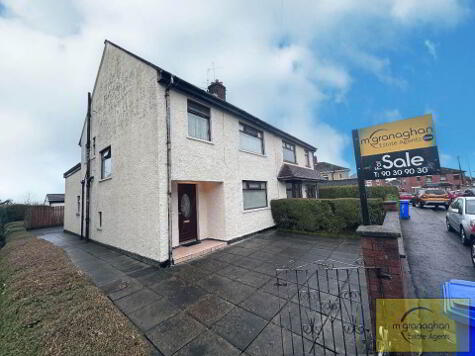Share with a friend
28 Stockmans Crescent Belfast, BT11 9AW
- Semi-detached House
- 3 Bedrooms
- 2 Receptions
Key Information
| Address | 28 Stockmans Crescent Belfast, BT11 9AW |
|---|---|
| Style | Semi-detached House |
| Bedrooms | 3 |
| Receptions | 2 |
| Heating | Oil |
| EPC Rating | E50/D61 |
| Status | Sold |
Property Features at a Glance
- Semi Detached Residence
- Two Spacious Reception Rooms
- Modern Fitted Kitchen
- Three Good Size Bedrooms
- Luxurious Bathroom Suite
- Oil Fired Central Heating
- Double Glazed Windows
- Front Driveway with Garden in Lawn and Mature Planting
- Rear Fully Enclosed with Garden in Lawn and Hedging
- Great Location Close to Local Amenities
Additional Information
This beautiful presented semi-detached family home situated in Stockman’s Crescent offers a range of potential purchaser’s superb accommodation. Situated within the popular stockman’s development this is a property that is sure to appeal too many.
This property is situated in a prime location, only a few miles drive from leading schools, amenities and within easy travelling distance to Belfast City Centre.
The accommodation briefly comprises two spacious reception rooms and a modern fitted kitchen on the ground floor. Upstairs boasts three well-proportioned bedrooms and luxurious bathroom suite. Other attributes include oil fired central heating, Upvc double glazing, easily maintained garden in lawn and driveway to front, enclosed gardens to rear.
We are confident that viewers will be suitably impressed by the potential of this fine home. Do not delay! Book a viewing today!
Ground Floor
ENTRANCE HALL:
RECEPTION (1): 3.62m x3.39m (11' 8" x11'1") Feature fireplace
RECEPTION (2): 3.56m x4.72m (11' 6’ x15 '4") Feature fireplace overlooking the rear
KITCHEN: 3.86m x 2.16m (12' 6" x 7'0") Fitted kitchen with a range of high and low level units, formica work surfaces, stainless steel sink drainer, plumbed for washing machine, ceramic tiled walls and vinyl flooring
FIRST FLOOR
BEDROOM (1): 3.12m x 3.57m (10' 2" x 11' 7")
BEDROOM (2): 3.24m x 3.42m (10” 6" x 11' 2")
BEDROOM (3): 2.58m x 2.77m (8' 4" x 8’ 8") Built in Robes
BATHROOM: 1.97m x 2.20m (6' 4" x 7' 2") White suite comprising shower cubicle, low flush W/C, vanity unit wash hand basin, ceramic floor and wall tiles
OUTSIDE:
Front: Garden in lawn with mature planting and tarmac driveway
Rear: Fully enclosed rear garden with surrounding hedging.
I love this house… What do I do next?
-

Arrange a viewing
Contact us today to arrange a viewing for this property.
Arrange a viewing -

Give us a call
Talk to one of our friendly staff to find out more.
Call us today -

Get me a mortgage
We search our comprehensive lender panel for suitable mortgage deals.
Find out more -

How much is my house worth
We provide no obligation property valuations.
Free valuations

