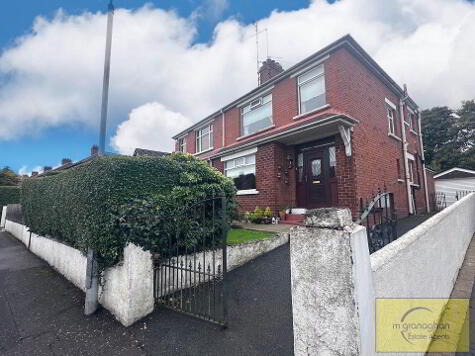Share with a friend
2d Musgrave Manor, 55 Stockmans Way Belfast, BT9 7GG
- Apartment
- 1 Bedroom
- 1 Reception
Key Information
| Address | 2d Musgrave Manor, 55 Stockmans Way Belfast, BT9 7GG |
|---|---|
| Style | Apartment |
| Bedrooms | 1 |
| Receptions | 1 |
| Heating | Gas |
| EPC Rating | C80/C80 |
| Status | Sold |
Property Features at a Glance
- Impressive Second Floor Apartment
- Bright & Spacious Open Plan Lounge
- Modern Fitted Kitchen/Dining Area
- One Good Size Bedroom
- Luxurious Family Bathroom Suite
- Hardened Double Glazed Windows
- Gas Fired Central Heating
- Designated Car Parking
- Lift Access
- Great Location Close To Local Amenities
Additional Information
This stylish and contemporary second floor apartment is sure to appeal to an array of purchasers occupying a convenient location. A good internal layout; the property comprises a spacious lounge open plan to modern fitted kitchen/dining area, master bedroom and luxurious family bathroom suite.
Amongst its many attributes, this residence boasts gas fired central heating, hardened double glazed windows, an intercom system, lift access and designated car parking.
This property is situated in an area of increasing popular demand. Therefore, we would urge viewing at your earliest convenience. Ideal for investors or first time buyers!
THE PROPERTY COMPRISES:
Third Floor
ENTRANCE HALL:
OPEN PLAN LOUNGE: 23' 9" x 11' 4" (7.34m x 3.50m) Wooden flooring.
KITCHEN: Range of high and low level units, formica worktops, stainless steel sink drainer, plumbed for washing machine, integrated hob & oven, integrated fridge part tiled walls, ceramic flooring
BEDROOM (1): 15' 5" x 10' 0" (4.74m x 3.07m) Wooden flooring
BATHROOM: 6' 2" x 8' 3" (1.89m x 2.54m) White suite comprising panel bath with telephone shower and shower screen, low flush W/C, pedestal wash hand basin, fully tiled walls, ceramic tile flooring
OUTSIDE
Designated car parking
I love this house… What do I do next?
-

Arrange a viewing
Contact us today to arrange a viewing for this property.
Arrange a viewing -

Give us a call
Talk to one of our friendly staff to find out more.
Call us today -

Get me a mortgage
We search our comprehensive lender panel for suitable mortgage deals.
Find out more -

How much is my house worth
We provide no obligation property valuations.
Free valuations

