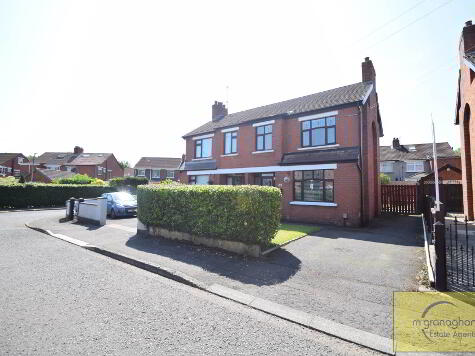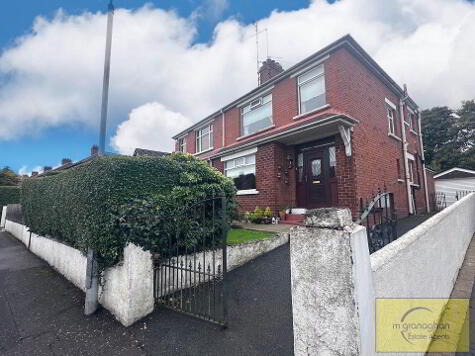Cookie Policy: This site uses cookies to store information on your computer. Read more
Share with a friend
3 Baronscourt Drive, Carryduff, Belfast, BT8 8RH
- Detached House
- 3 Bedrooms
- 2 Receptions
Key Information
| Address | 3 Baronscourt Drive, Carryduff, Belfast, BT8 8RH |
|---|---|
| Style | Detached House |
| Bedrooms | 3 |
| Receptions | 2 |
| Heating | Oil |
| EPC Rating | F30/D55 |
| Status | Sold |
Property Features at a Glance
- Detached Residence
- Two Spacious Reception Rooms
- Modern Fitted Kitchen
- Three Good Size Bedrooms
- Downstairs W/C
- White Bathroom Suite
- Double Glazed Windows
- Oil Fired Central Heating
- Attached Garage To Side
- Garden In Lawn To Rear
- Tarmac Driveway To Front
Additional Information
Get ready to move in.!!! This well presented detached property has all you need to set up a fabulous family home...
It is ideally positioned in a small residential area only a short distance from the A24 Ballynahinch Road as it passes through Carryduff, convenient for getting to local shops, doctors, chemists and other amenities.
Tastefully decorated throughout; the property comprises two spacious reception rooms, modern fitted kitchen with sizeable dining area and W/C on the ground floor. Additionally, the upstairs boasts three good size bedrooms, and luxurious family bathroom suite; which is well set out for all the family needs.
The property also offers oil fired central heating, double glazed windows, integrated garage, double driveway and gardens in lawn to front, side and rear with mature planting and decking area.
Please contact our sales team to book an appointment to view this property on T: 90 30 90 30. Do not delay...
It is ideally positioned in a small residential area only a short distance from the A24 Ballynahinch Road as it passes through Carryduff, convenient for getting to local shops, doctors, chemists and other amenities.
Tastefully decorated throughout; the property comprises two spacious reception rooms, modern fitted kitchen with sizeable dining area and W/C on the ground floor. Additionally, the upstairs boasts three good size bedrooms, and luxurious family bathroom suite; which is well set out for all the family needs.
The property also offers oil fired central heating, double glazed windows, integrated garage, double driveway and gardens in lawn to front, side and rear with mature planting and decking area.
Please contact our sales team to book an appointment to view this property on T: 90 30 90 30. Do not delay...
Ground Floor
- ENTRANCE HALL:
- RECEPTION 1:
- 3.57m x 5.17m (11' 9" x 16' 12")
Laminate flooring, feature fire place - RECEPTION 2:
- 3.54m x 2.89m (11' 7" x 9' 6")
Laminate flooring - KITCHEN:
- 3.83m x 3.35m (12' 7" x 10' 12")
Range of high and low level units, stainless steel sink drainer, formica work surfaces, dish washer, built in fridge - DINING:
- 2.83m x 2.39m (9' 3" x 7' 10")
Laminate flooring, patio doors to rear - DOWNSTAIRS W/C:
- 2.05m x 0.93m (6' 9" x 3' 1")
Low flush W/C, part tiled walls, ceramic tiled floor, pedestal wash hand basin
First Floor
- BEDROOM (1):
- 5.26m x 3.63m (17' 3" x 11' 11")
Laminate flooring - BEDROOM (2):
- 3.66m x 3.64m (12' 0" x 11' 11")
Laminate flooring - BEDROOM (3):
- 3.82m x 2.69m (12' 6" x 8' 10")
Laminate flooring - BATHROOM:
- 2.78m x 3.21m (9' 1" x 10' 6")
White suite comprising panel bath, shower cubicle, low flush W/C, pedestal wash hand basin, fully tiled walls, ceramic tiled walls
Outside
- GARAGE:
- 5.17m x 2.54m (16' 12" x 8' 4")
- Front: Tarmac driveway
Rear: Garden in lawn
Directions
Carryduff
I love this house… What do I do next?
-

Arrange a viewing
Contact us today to arrange a viewing for this property.
Arrange a viewing -

Give us a call
Talk to one of our friendly staff to find out more.
Call us today -

Get me a mortgage
We search our comprehensive lender panel for suitable mortgage deals.
Find out more -

How much is my house worth
We provide no obligation property valuations.
Free valuations

