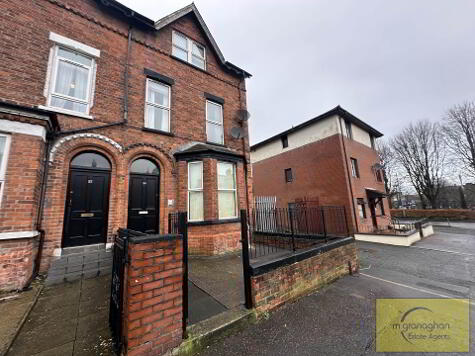Cookie Policy: This site uses cookies to store information on your computer. Read more
Share with a friend
3 Dunmore Drive, Antrim Road, Belfast, BT15 3GN
- Semi-detached House
- 3 Bedrooms
- 2 Receptions
Key Information
| Address | 3 Dunmore Drive, Antrim Road, Belfast, BT15 3GN |
|---|---|
| Style | Semi-detached House |
| Bedrooms | 3 |
| Receptions | 2 |
| Heating | Electric Heating |
| EPC Rating | G11/E53 |
| Status | Sold |
Property Features at a Glance
- Semi Detached Residence
- In Need Of Modernisation
- Two Reception Rooms
- Fitted Kitchen
- Three Good Size Bedrooms
- White Bathroom Suite
- Economy 7 Heating
- Single Glazed Windows
- Tiled Front With Mature Plants
- Side Garden Bordered With Hedges
- Tiled Patio To Rear
Additional Information
In need of complete modernisation....Perfect opportunity for any DIY enthusiast...
This property is located just off the Antrim Road and briefly comprises two spacious reception rooms, three good size bedrooms, kitchen area & family bathroom suite.
Outside provides a paved front with mature plants, side gardens in lawn and tiled patio to rear.
As this property is in need of major refurbishment; unconditional offers only will be accepted.
Contact our sales department in order to arrange a viewing.
This property is located just off the Antrim Road and briefly comprises two spacious reception rooms, three good size bedrooms, kitchen area & family bathroom suite.
Outside provides a paved front with mature plants, side gardens in lawn and tiled patio to rear.
As this property is in need of major refurbishment; unconditional offers only will be accepted.
Contact our sales department in order to arrange a viewing.
Ground Floor
- ENTRANCE HALL:
- RECEPTION (1):
- 4.03m x 4.69m (13' 3" x 15' 5")
Feature fireplace - RECEPTION (2):
- 2.66m x 2.86m (8' 9" x 9' 5")
- KITCHEN:
- 2.12m x 2.68m (6' 11" x 8' 10")
Range off high and low level units, formica work surfaces, stainless steel sink drainer, tiled walls
First Floor
- LANDING:
- BEDROOM (1):
- 2.97m x 4.26m (9' 9" x 13' 12")
- BEDROOM (2):
- 3.05m x 3.02m (10' 0" x 9' 11")
Built in wardrobe - BEDROOM (3):
- 3.49m x 2.04m (11' 5" x 6' 8")
- BATHROOM:
- White suite comprising panel bath, low flush W/C, pedestal wash hand basin, ceramic wall tiles
Outside
- FRONT:
- Front: paved with mature planting
Side: substantial garden in lawn with hedging surrounding property
Rear: tiled patio
Directions
Antrim Road
I love this house… What do I do next?
-

Arrange a viewing
Contact us today to arrange a viewing for this property.
Arrange a viewing -

Give us a call
Talk to one of our friendly staff to find out more.
Call us today -

Get me a mortgage
We search our comprehensive lender panel for suitable mortgage deals.
Find out more -

How much is my house worth
We provide no obligation property valuations.
Free valuations

