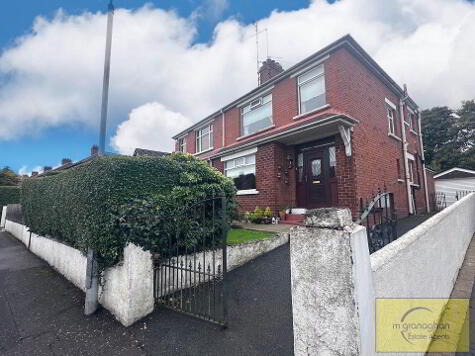Cookie Policy: This site uses cookies to store information on your computer. Read more
Share with a friend
3 Stockmans Lane Belfast, BT9 7JA
- Terrace House
- 2 Bedrooms
- 1 Reception
Key Information
| Address | 3 Stockmans Lane Belfast, BT9 7JA |
|---|---|
| Style | Terrace House |
| Bedrooms | 2 |
| Receptions | 1 |
| Heating | Gas |
| EPC Rating | D58/D68 |
| Status | Sold |
Property Features at a Glance
- Mid Terrace Residence
- Spacious Lounge
- Modern Fitted Kitchen/Dining Area
- Two Good Size Bedrooms
- Luxurious Shower Room
- Floored Roofspace
- Gas Fired Central Heating
- Double Glazed Windows
- Garden In Lawn To Front
- Car Parking To Rear
Additional Information
A truly outstanding mid terrace residence positioned within a delightful location in the very popular Stockmans Lane; only a short drive from leading schools, amenities and within easy travelling distance to Belfast.
The accommodation has been well presented and enjoys a bright internal layout comprising on the ground floor a spacious lounge and fully fitted modern kitchen with dining area. Upstairs provides two well proportioned bedrooms, luxurious shower room and floored roofspace.
Additional benefits include gas fired central heating, double glazed windows, garden in lawn to front and car parking to rear.
Viewing is highly recommended to avoid disappointment.
The accommodation has been well presented and enjoys a bright internal layout comprising on the ground floor a spacious lounge and fully fitted modern kitchen with dining area. Upstairs provides two well proportioned bedrooms, luxurious shower room and floored roofspace.
Additional benefits include gas fired central heating, double glazed windows, garden in lawn to front and car parking to rear.
Viewing is highly recommended to avoid disappointment.
Ground Floor
- ENTRANCE HALL:
- Laminate flooring
- LOUNGE:
- 6.71m x 4.52m (22' 0" x 14' 10")
Laminate flooring, feature fireplace, bay window, double doors to kitchen/dining area - KITCHEN/DINING:
- 4.04m x 3.4m (13' 3" x 11' 2")
Range of high and low level units, formica worktops, stainless steel sink drainer, plumbed for washing machine, integrated hob & oven, stainless steel extractor fan, part tiled walls, patio doors to rear
First Floor
- LANDING:
- BEDROOM (1):
- 3.91m x 3.1m (12' 10" x 10' 2")
Built in wardrobe - BEDROOM (2):
- 2.97m x 2.62m (9' 9" x 8' 7")
- SHOWER ROOM:
- 2.01m x 1.73m (6' 7" x 5' 8")
White suite comprising walk in shower cubicle, low flush W/C, wash hand basin in vanity unit, ceramic wall tiles, ceramic flooring
Second Floor
- LANDING:
- ROOFSPACE:
- Floored
Outside
- Front: garden in lawn
Rear: car parking
Directions
Andersonstown
I love this house… What do I do next?
-

Arrange a viewing
Contact us today to arrange a viewing for this property.
Arrange a viewing -

Give us a call
Talk to one of our friendly staff to find out more.
Call us today -

Get me a mortgage
We search our comprehensive lender panel for suitable mortgage deals.
Find out more -

How much is my house worth
We provide no obligation property valuations.
Free valuations

