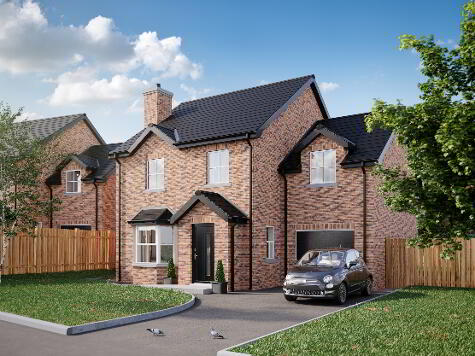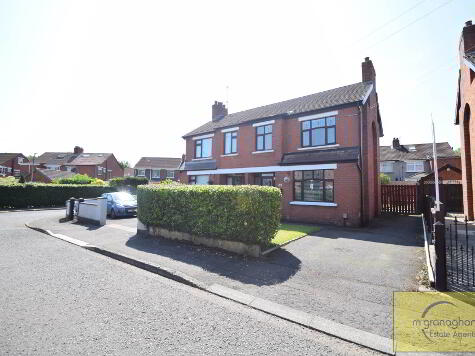Share with a friend
30 Mount Eagles Way, Dunmurry, Belfast, BT17 0WT
- Townhouse
- 3 Bedrooms
- 1 Reception
Key Information
| Address | 30 Mount Eagles Way, Dunmurry, Belfast, BT17 0WT |
|---|---|
| Style | Townhouse |
| Bedrooms | 3 |
| Receptions | 1 |
| Heating | Gas |
| EPC Rating | C78/C78 |
| Status | Sold |
Property Features at a Glance
- Mid Townhouse Residence
- Spacious Lounge
- Modern Fitted Kitchen/Dining Area
- Downstairs W/C
- Three Good Size Bedrooms
- Ensuite Shower Room
- White Bathroom Suite
- Floored Roofspace
- Gas Fired Central Heating
- Double Glazed Windows
- Gardens In Lawn To Front & Rear
- Enclosed secure parking to rear
Additional Information
McGranaghan Estate Agents are delighted to present this exceptional mid townhouse family home to the open market.
The property is situated within the highly sought after Mount Eagles Development and is perfectly positioned. Ideal for those seeking a home away from the hustle and bustle of the city yet just a short commute to both Belfast and Lisburn.
Well maintained throughout, this home will undoubtedly appeal to a range of purchasers seeking family accommodation within a quiet residential location.
Offering excellent accommodation comprising on the ground floor a spacious lounge, newly fitted modern kitchen/dining area and downstairs W/C. Upstairs the property provides three bedrooms; one with ensuite shower room, white family bathroom suite and floored roofspace.
Other attributes include gas fired central heating, double glazed windows and gardens in lawn to front & rear.
Early viewing would be essential to avoid disappointment.
Ground Floor
- ENTRANCE HALL:
- Laminate flooring
- LOUNGE:
- 5.08m x 4.09m (16' 8" x 13' 5")
Laminate flooring, feature fireplace, double doors to kitchen/dining area, patio doors to rear - KITCHEN:
- 4.75m x 2.67m (15' 7" x 8' 9")
Range of high and low level units, wooden worktops, stainless steel sink drainer, integrated hob & oven, stainless steel extractor fan, integrated fridge/freezer, part tiled walls, ceramic flooring - W/C:
- Low flush W/C, wash hand basin
First Floor
- LANDING:
- BEDROOM (1):
- 4.42m x 3.25m (14' 6" x 10' 8")
- ENSUITE SHOWER ROOM:
- White suite comprising walk in shower cubicle, low flush W/C, pedestal wash hand basin, part tiled walls, ceramic flooring
- BEDROOM (2):
- 2.79m x 2.62m (9' 2" x 8' 7")
- BEDROOM (3):
- 2.31m x 2.24m (7' 7" x 7' 4")
- BATHROOM:
- 1.83m x 2.44m (6' 0" x 8' 0")
White suite comprising panel bath, walk in shower cubicle, low flush W/C, pedestal wash hand basin, part tiled walls, ceramic flooring
Second Floor
- ROOFSPACE:
- Floored, access via slingsby ladder
Outside
- Front: garden in lawn Rear: garden in lawn
Directions
Stewartstown Road
I love this house… What do I do next?
-

Arrange a viewing
Contact us today to arrange a viewing for this property.
Arrange a viewing -

Give us a call
Talk to one of our friendly staff to find out more.
Call us today -

Get me a mortgage
We search our comprehensive lender panel for suitable mortgage deals.
Find out more -

How much is my house worth
We provide no obligation property valuations.
Free valuations

