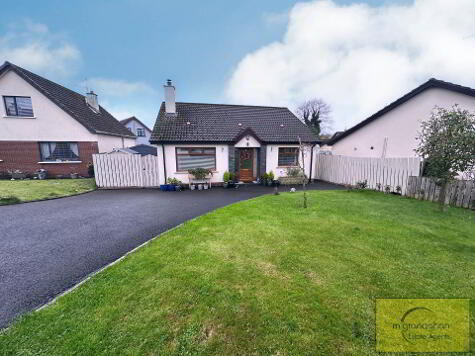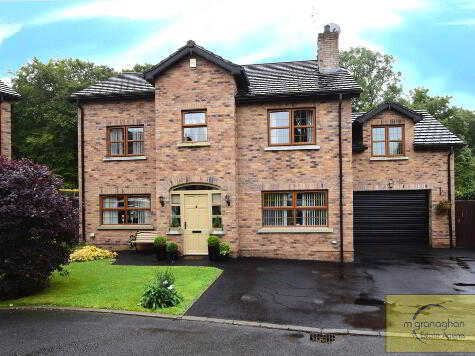Share with a friend
30 Old Forge, Glenavy, Crumlin, BT29 4YB
- Townhouse
- 3 Bedrooms
- 2 Receptions
Key Information
| Address | 30 Old Forge, Glenavy, Crumlin, BT29 4YB |
|---|---|
| Style | Townhouse |
| Bedrooms | 3 |
| Receptions | 2 |
| Heating | Oil |
| EPC Rating | |
| Status | Sold |
Property Features at a Glance
- Impressive Town House
- Two Spacious Reception Rooms
- Modern Fitted Kitchen and Dining Area
- Three Good Size Bedrooms
- White Family Bathroom Suite
- Oil Fired Central Heating
- Double Glazed Windows
- Front Gravel Driveway
- Detached Garage
- Sought After Location
Additional Information
Luxury family home occupies a spacious site in this most attractive development within Glenavy. Old Forge is situated off the Crumlin Road, a short distance to the village centre with main access to Lisburn and Belfast.
This substantial end townhouse offers spacious accommodation which briefly comprises two spacious receptions and modern fitted kitchen/dining area on the ground floor. Upstairs benefits from three well-proportioned bedrooms and a white bathroom suite.
Externally the property offers gravel driveway, hedging and mature planting to the front and a fully enclosed garden in lawn with mature planting leading to gravel area and detached garage. The property also offers double glazed windows and oil fired central heating.
This property offers exceptional accommodation at a realistic price and as such we strongly recommend early viewing.
ENTRANCE HALL:
RECEPTION (1): 18' 5" x 18' 2’ (5.64m x 5.56m) Laminate flooring, wood burner stove, double doors leading to kitchen/dining area
RECEPTION (2): 10’ 6” x 10’ 2” (3.24m x 3.12m) Laminate flooring
KITCHEN/DINING: 12' 5" x 18' 5" (3.82m x 5.64m) Modern fitted kitchen comprising of a range of low level units, formica worktops, stainless steel sink drainer, built in hob and oven with stainless steel extractor fan, part tiled walls, laminate flooring
UTILITY: 6’ 1” x 8’ 6” (1.87m x 2.64m) Range of high and low level units, formica worktops, stainless steel sink drainer, plumbed for washing machine, ceramic tile flooring
First Floor
BEDROOM (1):11' 5" x 10' 6 (3.53m x 3.25m) Laminate flooring, built in robes, en suite
EN SUITE: 6’ 4” x 8’ 1” (1.98m x 2.45m) Comprising shower cubicle, low flush W/C, pedestal wash hand basin, part PVC tiled walls, laminate flooring
BEDROOM (2): 10’ 8" x 13'6" (3.52m x 4.17m) Built in robes, laminate flooring
BEDROOM (3): 11' 1" x7' 7" (3.39m x 2.36m) Access to roof space via stair case, laminate flooring
BATHROOM: 8' 4" x 9' 3" (2.58m x 2.85m) White family bathroom suite comprising panel bath, walk in shower cubicle, low flush W/C, pedestal wash hand basin, part tile walls, ceramic tile flooring
ROOF SPACE: 18’ 4” x 11’ 5” (5.62m x 3.51m)
Front: Gravel driveway, mature planting
Rear: Extensive fully enclosed garden lawn, gravel area, large detached garage with upstairs storage
I love this house… What do I do next?
-

Arrange a viewing
Contact us today to arrange a viewing for this property.
Arrange a viewing -

Give us a call
Talk to one of our friendly staff to find out more.
Call us today -

Get me a mortgage
We search our comprehensive lender panel for suitable mortgage deals.
Find out more -

How much is my house worth
We provide no obligation property valuations.
Free valuations

