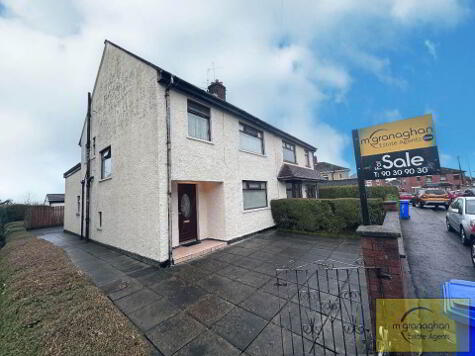Share with a friend
30 Slemish Way Belfast, BT11 8GW
- Terrace House
- 3 Bedrooms
- 2 Receptions
Key Information
| Address | 30 Slemish Way Belfast, BT11 8GW |
|---|---|
| Style | Terrace House |
| Bedrooms | 3 |
| Receptions | 2 |
| Heating | Gas |
| EPC Rating | |
| Status | Sold |
Property Features at a Glance
- Superb Mid Terrace Residence
- Two Bright and Spacious Reception Rooms
- Modern Fitted Kitchen
- Downstairs W/C
- Three Good Size Bedrooms
- Gas Fired Central Heating
- Double Glazed Windows
- Paved Driveway For Parking
- Garden to Rear
- Sought After Location
Additional Information
A very attractive mid-terrace residence situated within the ever popular and sought after location of Andersonstown.
This spacious, well designed family home offers a high quality finish which has been completed to a high specification. The extension and total presentation of this property is just breath-taking!
The accommodation comprises on the ground floor two bright and spacious reception rooms, superb modern fitted kitchen and down stairs shower room. On the first floor you will find three well-proportioned bedrooms, separate W/C and a coloured bathroom suite.
Externally to the front of this property you have an enclosed driveway with iron wrought gates. The rear boasts a beautiful enclosed south facing garden in lawn with tiled sitting area.
Other features include gas fired central heating and double glazed windows.
There are an abundance of amenities within this convenient location accompanied with the ease of access to the City Centre and Lisburn via the main bus and glider routes.
Early viewing is advised to appreciate this fine home! It will not be on the open market for long… Hurry… Before it’s too late!!
Ground Floor
ENTRANCE HALL: Ceramic tiled flooring, stain glass porch door
RECEPTION (1): 10' 4" x 18' 9" (3.18m x 5.79m) Herringbone wood flooring, feature fire place
RECEPTION (2): 12’ 2” x 10’ 0” (3.72m x 3.06m)
KITCHEN AREA: 12' 3" x 12' 0" (3.77m x 3.67m) Range of high and low level units, integrated cooker and hob, ceramic worktop surfaces, double ceramic sink with mixer and filter taps, plumbed for washing machine and dish washer, ceramic tile floor and part tile walls
DOWNSTAIRS W/C: 10’ 1” x 5’ 6” (3.05m x 1.73m) Walk in shower cubicle, low flush W/C, vanity hand wash basin, chrome towel rail, fully tiled walls, ceramic tile flooring
First Floor
BEDROOM (1): 18' 3" x 11' 6" (5.59m x 3.56m)
BEDROOM (2): 12' 1" x 7' 38" (3.70m x 2.25m)
BEDROOM (3): 6' 7" x 11' 5" (2.07m x 3.52m) Built in storage with shelving
BATHROOM: 7' 7" x 4' 9" (2.37m x 1.43m) Retro dusky pink suite comprising with panel bath and overhead shower with shower screen , low flush W/C, pedestal wash hand basin, part tiled walls and laminate flooring
SEPARATE W/C: 5’ 1” x 2’ 9” (1.56m x 0.89m) low flush W/C, wash hand basin, ceramic tile flooring
Outside
Front: Red brick wall with wrought iron gates, paved driveway and mature hedging
Rear: Fully enclosed brick pavier to rear, garden lawn and mature plants
I love this house… What do I do next?
-

Arrange a viewing
Contact us today to arrange a viewing for this property.
Arrange a viewing -

Give us a call
Talk to one of our friendly staff to find out more.
Call us today -

Get me a mortgage
We search our comprehensive lender panel for suitable mortgage deals.
Find out more -

How much is my house worth
We provide no obligation property valuations.
Free valuations

