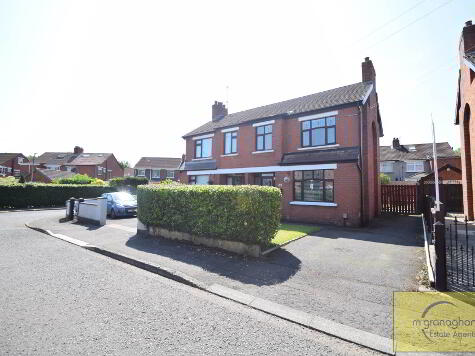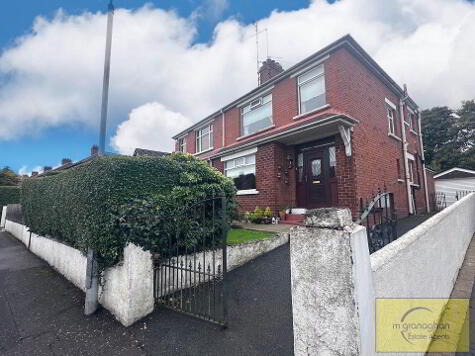Cookie Policy: This site uses cookies to store information on your computer. Read more
Share with a friend
31 Ardmore Park Belfast, BT10 0JL
- Semi-detached House
- 3 Bedrooms
- 2 Receptions
Key Information
| Address | 31 Ardmore Park Belfast, BT10 0JL |
|---|---|
| Style | Semi-detached House |
| Bedrooms | 3 |
| Receptions | 2 |
| Heating | Oil |
| EPC Rating | E39/D62 |
| Status | Sold |
Property Features at a Glance
- Semi-Detached Family Residence in Sought After Location
- Two Reception Rooms
- Fitted Kitchen
- Sunroom
- Three Well Proportioned Bedrooms
- Bathroom Suite and Separate WC
- Oil Heating with Double Glazing
- Landscaped Gardens in Lawn with Mature Bushes
- Convenient to Many Amenties including Public Transport and Leading Schools
Additional Information
This excellent property has just come onto the open market. A truly outstanding semi-detached residence positioned in a delightful location that is only a few minutes drive from leading schools and local amenities. This accommodation is of the highest standard, enjoying a bright and spacious internal layout comprising of two reception rooms, fitted kitchen, three well proportioned bedrooms and white bathroom suite with separate W/C, oil fired central heating, The property boasts and extensive driveway leading to detached garage with front lawn and substantial rear garden. Early viewing is essential to avoid disappointment.
Ground Floor
- Hardwood front door with stained glass panels
- ENTRANCE HALL:
- Wood panelled walls, alarm system
- RECEPTION (1)
- 3.63m x 3.68m (11' 11" x 12' 1")
Tiled fireplace, coving, - RECEPTION (2)
- 3.68m x 3.38m (12' 1" x 11' 1")
Wooden surround fireplace, tiled insert and hearth - KITCHEN:
- 5.51m x 2.13m (18' 1" x 7' 0")
Range of high and low level units, stainless steel sink units, formica work top, plumbed for washing machine, part tiled walls - SUN ROOM:
- 3.35m x 3.07m (11' 0" x 10' 1")
First Floor
- BEDROOM (1):
- 3.07m x 3.61m (10' 1" x 11' 10")
- BEDROOM (2):
- 3.63m x 3.35m (11' 11" x 11' 0")
Building in robes - BEDROOM (3):
- 2.13m x 2.13m (7' 0" x 7' 0")
- BATHROOM:
- 2.13m x 1.83m (7' 0" x 6' 0")
White suite comprising of tongue and groove bath panel with telephone shower, pedestal wash hand basin, part tiled walls - SEPARATE WC:
- 0.91m x 1.22m (3' 0" x 4' 0")
Low flush WC
Outside
- Front Garden with lawn and mature planting, extensive driveway leading to detached garage
- GARAGE:
- 5.18m x 3.05m (17' 0" x 10' 0")
Up and Over door - Rear comprising of Garage, Green House, Large enclosed harden with hedging and mature bushes
Directions
Finaghy
I love this house… What do I do next?
-

Arrange a viewing
Contact us today to arrange a viewing for this property.
Arrange a viewing -

Give us a call
Talk to one of our friendly staff to find out more.
Call us today -

Get me a mortgage
We search our comprehensive lender panel for suitable mortgage deals.
Find out more -

How much is my house worth
We provide no obligation property valuations.
Free valuations

