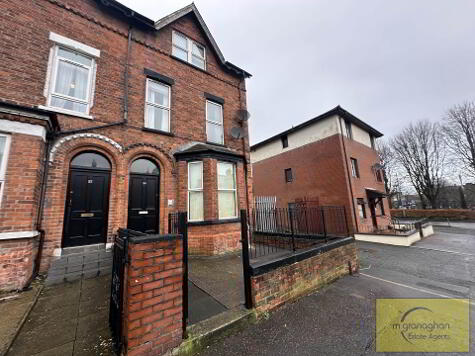Cookie Policy: This site uses cookies to store information on your computer. Read more
Share with a friend
32 Alliance Avenue Belfast, BT14 7PJ
- Detached House
- 3 Bedrooms
- 2 Receptions
Key Information
| Address | 32 Alliance Avenue Belfast, BT14 7PJ |
|---|---|
| Style | Detached House |
| Bedrooms | 3 |
| Receptions | 2 |
| Heating | Oil |
| EPC Rating | E42/D64 |
| Status | Sold |
Property Features at a Glance
- Detached Residence
- Two Spacious Reception Rooms
- Modern Fitted Kitchen
- Three Good Size Bedrooms
- Family Bathroom Suite
- Oil Fired Central Heating
- Double Glazed Windows
- Tarmac Driveway
- Gardens in Lawn To Front And Rear
Additional Information
McGranaghan Estate Agents are delighted to bring to the open market this outstanding detached residence positioned within a delightful site in North Belfast, only a few miles drive from leading schools and local amenities.
A bright and airy family home with an abundance of space offering two spacious reception rooms with fully fitted kitchen and dining area on the ground floor. The first floor offers three good size bedrooms, family bathroom suite
Additional benefits include tarmac driveway to front, along with gardens in lawn to front and rear.
This is a property that offers well proportioned spacious accommodation incorporating a wealth of top quality features and finishes throughout. Early viewing would be essential to avoid disappointment. Please contact our helpful sales team to arrange an early viewing.
A bright and airy family home with an abundance of space offering two spacious reception rooms with fully fitted kitchen and dining area on the ground floor. The first floor offers three good size bedrooms, family bathroom suite
Additional benefits include tarmac driveway to front, along with gardens in lawn to front and rear.
This is a property that offers well proportioned spacious accommodation incorporating a wealth of top quality features and finishes throughout. Early viewing would be essential to avoid disappointment. Please contact our helpful sales team to arrange an early viewing.
Ground Floor
- ENTRANCE HALL:
- RECEPTION
- 4.08m x 3.97m (13' 5" x 13' 0")
Feature fireplace, Bay Window, Laminate flooring - LOUNGE:
- 3.44m x 3.33m (11' 3" x 10' 11")
Feature Fireplace, Laminate flooring, Access to dining area. - KITCHEN:
- 3.13m x 5.01m (10' 3" x 16' 5")
Range of high and low level units, formica work surfaces, stainless steel sink drainer, plumbed for washing machine ceramic tiled flooring, Partly tiled walls. - DINING ROOM:
- 2.75m x 2.99m (9' 0" x 9' 10")
Laminate flooring, Patio door to rear.
First Floor
- BEDROOM (1):
- 3.33m x 3.2m (10' 11" x 10' 6")
Laminate flooring, built in robe - BEDROOM (2):
- 3.57m x 3.34m (11' 9" x 10' 12")
Laminate flooring, built in robe - BEDROOM (3):
- 2.67m x 2.55m (8' 9" x 8' 4")
Laminate flooring - BATHROOM:
- 1.35m x 2.39m (4' 5" x 7' 10")
White suite comprising of panel bath, low flush WC, pedestal wash hand basin, fully tiled walls,
Outside
- Front: Tarmac driveway, garden in lawn
Rear: Garden in lawn, patio area
Directions
Ardoyne
I love this house… What do I do next?
-

Arrange a viewing
Contact us today to arrange a viewing for this property.
Arrange a viewing -

Give us a call
Talk to one of our friendly staff to find out more.
Call us today -

Get me a mortgage
We search our comprehensive lender panel for suitable mortgage deals.
Find out more -

How much is my house worth
We provide no obligation property valuations.
Free valuations

