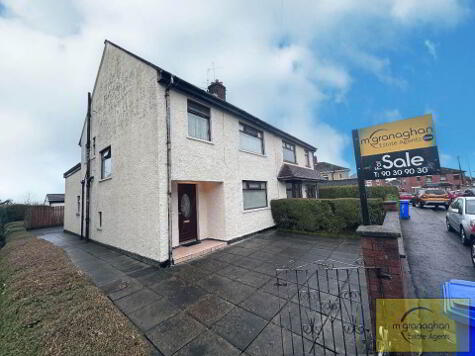Cookie Policy: This site uses cookies to store information on your computer. Read more
Share with a friend
33 Andersonstown Park West Belfast, BT11 8FN
- Terrace House
- 3 Bedrooms
- 1 Reception
Key Information
| Address | 33 Andersonstown Park West Belfast, BT11 8FN |
|---|---|
| Style | Terrace House |
| Bedrooms | 3 |
| Receptions | 1 |
| Heating | Gas |
| EPC Rating | D62/D66 |
| Status | Sold |
Property Features at a Glance
- Mid Terrace Residence
- Spacious Lounge
- Fitted Kitchen
- Seperate Utility Room
- Three Good Sized Bedrooms
- Family Bathroom suite
- Seperate W/C
- Double Glazed Windows
- Gas Fired Central Heating
- Enclosed Forecourt To Front
- Scree Garden And Tiled Patio To Rear
Additional Information
This mid terrace residence briefly comprises a spacious lounge, fitted kitchen, utility room, three good size bedrooms, family bathroom suite and seperate W/C. Ideally positioned in Andersonstown, this property offers spacious accommodation that has been well maintained and presented throughout.
Other attributes include gas fired central heating, double glazed windows, enclosed forecourt, tiled patio to rear along with a landscaped scree garden.
Other attributes include gas fired central heating, double glazed windows, enclosed forecourt, tiled patio to rear along with a landscaped scree garden.
Ground Floor
- ENTRANCE HALL:
- LOUNGE:
- 5.85m x 3.14m (19' 2" x 10' 4")
Feature fireplace, laminate flooring - KITCHEN:
- 4.08m x 3.53m (13' 5" x 11' 7")
Range of high and low level units, formica work surfaces, stainless steel sink drainer, part pvc wall, vinyl flooring - UTILITY ROOM:
- 2.24m x 2.17m (7' 4" x 7' 1")
Plumbed for washing machine, vinyl flooring
First Floor
- LANDING:
- BEDROOM (1):
- 3.61m x 3.16m (11' 10" x 10' 4")
Built in wardrobes, laminate flooring - BEDROOM (2):
- 3.76m x 3.14m (12' 4" x 10' 4")
Built in wardrobes, laminate flooring - BEDROOM (3):
- 2.29m x 2.68m (7' 6" x 8' 10")
Laminate flooring - BATHROOM:
- 2.35m x 1.7m (7' 9" x 5' 7")
Panel bath, electric over bath shower, pedestal wash hand basin, pvc walls, ceramic tiled flooring - W/C
- 1.48m x 0.93m (4' 10" x 3' 1")
Low flush W/C, pcv walls, ceramic tiled flooring
Outside
- Front: enclosed forecourt
Rear: tiled patio, scree garden
Directions
Andersonstown
I love this house… What do I do next?
-

Arrange a viewing
Contact us today to arrange a viewing for this property.
Arrange a viewing -

Give us a call
Talk to one of our friendly staff to find out more.
Call us today -

Get me a mortgage
We search our comprehensive lender panel for suitable mortgage deals.
Find out more -

How much is my house worth
We provide no obligation property valuations.
Free valuations

