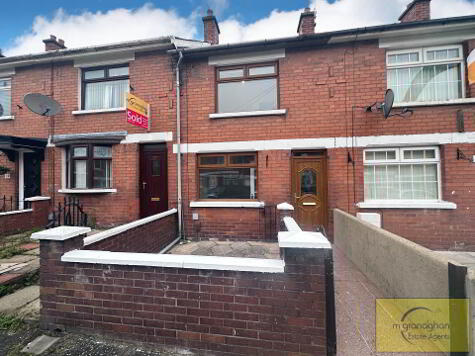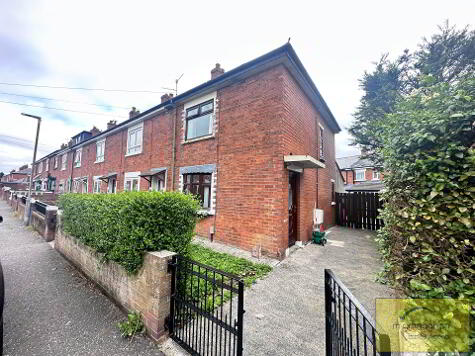Share with a friend
33 Beechmount Drive Belfast, BT12 7LU
- Terrace House
- 3 Bedrooms
- 2 Receptions
Key Information
| Address | 33 Beechmount Drive Belfast, BT12 7LU |
|---|---|
| Style | Terrace House |
| Bedrooms | 3 |
| Receptions | 2 |
| Bathrooms | 1 |
| Heating | Oil |
| EPC Rating | D58/C79 |
| Status | Sold |
Property Features at a Glance
- Mid Terrace Residence
- Two Spacious Reception Rooms
- Modern Fitted Kitchen
- Three Good Size Bedrooms
- White Family Bathroom Suite
- Oil Fired Central Heating
- Double Glazed Windows
- Easily Maintained Pavier Driveway/Forecourt
- Enclosed Yard To Rear
- Sought After Location
Additional Information
An excellent opportunity to purchase a mid terrace property ideally positioned in Beechmount Drive. This immaculate residence would be ideal for any individual seeking a property within a sought after location, close to local amenities and transport routes to and from Belfast City Centre.
This well appointed property offers bright accommodation with plenty of potential and would suit a variety of investors or first time buyers. The ground floor benefits from two spacious reception rooms and modern fitted kitchen. Upstairs offers three good size bedrooms and a white family bathroom suite.
Other attributes include oil fired central heating, double glazed windows, easily maintained pavier driveway/forecourt and enclosed yard to rear.
We would urge immediate viewing as to avoid disappointment!
THE PROPERTY COMPRISES:
Ground Floor
ENTRANCE HALL: Laminate flooring
RECEPTION (1): 11' 4" x 12' 2" (3.46m x 3.70m) Laminate flooring, feature fireplace, bay window
RECEPTION (2): 11' 4" x 10' 5" (3.45m x 3.18m) Laminate flooring
KITCHEN: 18' 11" x 6' 3" (5.77m x 1.91m) Range of high and low level units, formica worktops, stainless steel sink drainer, integrated hob & oven, stainless steel extractor fan, integrated fridge/freezer, part tiled walls, ceramic tile flooring
First Floor
LANDING:
BEDROOM (1): 10' 5" x 10' 0" (3.18m x 3.06m) Laminate flooring
BEDROOM (2): 9' 10" x 10' 2" (3.01m x 3.10m) Laminate flooring
BEDROOM (3): 7' 4" x 7' 1" (2.23m x 2.15m) Laminate flooring
BATHROOM: 6' 6" x 6' 6" (1.99m x 1.99m) White suite comprising panel bath with overhead shower, low flush W/C, pedestal wash hand basin, part tiled walls
Outside
Front: easily maintained pavier driveway/forecourt
Rear enclosed yard
I love this house… What do I do next?
-

Arrange a viewing
Contact us today to arrange a viewing for this property.
Arrange a viewing -

Give us a call
Talk to one of our friendly staff to find out more.
Call us today -

Get me a mortgage
We search our comprehensive lender panel for suitable mortgage deals.
Find out more -

How much is my house worth
We provide no obligation property valuations.
Free valuations

