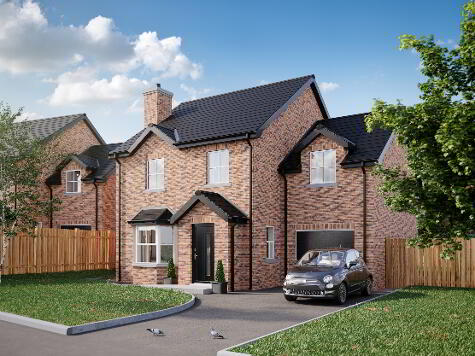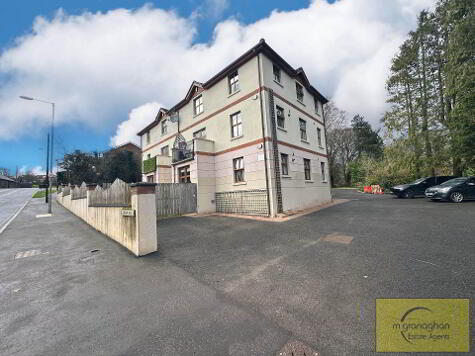Cookie Policy: This site uses cookies to store information on your computer. Read more
Share with a friend
33 Lagmore View Road, Dunmurry, Belfast, BT17 0FR
- Apartment
- 2 Bedrooms
- 1 Reception
Key Information
| Address | 33 Lagmore View Road, Dunmurry, Belfast, BT17 0FR |
|---|---|
| Style | Apartment |
| Bedrooms | 2 |
| Receptions | 1 |
| Heating | Gas |
| EPC Rating | C78/C78 |
| Status | Sold |
Property Features at a Glance
- Ground Floor Apartment
- Open Plan Lounge/Dining Area
- Modern Fitted Kitchen With Breakfast Bar
- Two Good Size Bedrooms
- Walk In Wardrobe
- Luxurious White Bathroom Suite
- Gas Fired Central Heating
- Double Glazed Windows
- Designated Car Parking
- Designated Storage Area In Basement
Additional Information
This outstanding apartment is sure to appeal to those seeking accommodation with little to do but move in.
The apartment is well maintained and impeccably decorated throughout. Located in the very popular Lagmore area, this would be the perfect opportunity for a first time buyer!
Internally the property benefits from an open plan lounge/dining area, modern fitted kitchen, two good size bedrooms, walk in wardrobe and luxurious white bathroom suite featuring panel bath & shower.
Additional benefits include gas fired central heating, double glazed windows and designated car parking facilities; as well as being a short stroll to local amenities & bus routes.
Do not delay! Book an appointment today!
The apartment is well maintained and impeccably decorated throughout. Located in the very popular Lagmore area, this would be the perfect opportunity for a first time buyer!
Internally the property benefits from an open plan lounge/dining area, modern fitted kitchen, two good size bedrooms, walk in wardrobe and luxurious white bathroom suite featuring panel bath & shower.
Additional benefits include gas fired central heating, double glazed windows and designated car parking facilities; as well as being a short stroll to local amenities & bus routes.
Do not delay! Book an appointment today!
Ground Floor
- ENTRANCE HALL:
- OPEN PLAN:
- 4.69m x 4.51m (15' 5" x 14' 10")
Lounge/Dining: Solid white oak flooring
Kitchen: Range of high and low level units, formica work surfaces, stainless steel sink drainer, built in fridge and freezer, built in hob & oven, built in washer dryer, dish washer, part tiled walls, ceramic tiled floors
dining area with breakfast bar - BEDROOM (1):
- 3.23m x 4.m (10' 7" x 13' 1")
Walk in wardrobe - BEDROOM (2):
- 2.78m x 3.07m (9' 1" x 10' 1")
- WALK IN WARDORBE:
- BATHROOM:
- 2.53m x 2.68m (8' 4" x 8' 10")
White suite comprising panel bath, walk in shower cubicle, low flush W/C, vanity unit hand wash basin, storage unit, 3/4 inch marble tiled flooring
Outside
- Designated car parking
Directions
Dunmurry
I love this house… What do I do next?
-

Arrange a viewing
Contact us today to arrange a viewing for this property.
Arrange a viewing -

Give us a call
Talk to one of our friendly staff to find out more.
Call us today -

Get me a mortgage
We search our comprehensive lender panel for suitable mortgage deals.
Find out more -

How much is my house worth
We provide no obligation property valuations.
Free valuations

