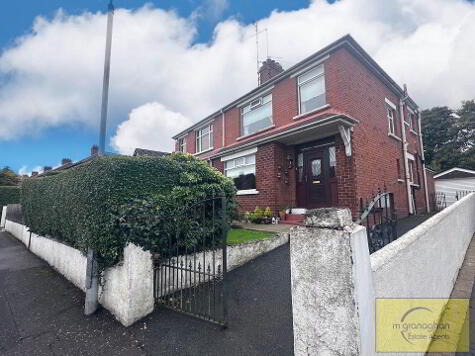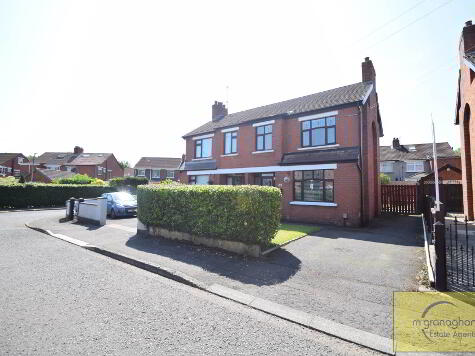Share with a friend
34 Willowvale Avenue Belfast, BT11 9JX
- Semi-detached House
- 3 Bedrooms
- 2 Receptions
Key Information
| Address | 34 Willowvale Avenue Belfast, BT11 9JX |
|---|---|
| Style | Semi-detached House |
| Bedrooms | 3 |
| Receptions | 2 |
| Bathrooms | 1 |
| Heating | Gas |
| EPC Rating | |
| Status | Sold |
Property Features at a Glance
- Semi Detached Residence
- Two Receptions Rooms
- Modern Fitted Kitchen
- Three Good Size Bedrooms
- Modern Fitted Kitchen
- White Family Bathroom Suite
- Gas Central Heating
- Double Glazed Windows
- Front Driveway with Garden in Lawn
- Excellent Location Close to Local Amenities
Additional Information
This semi-detached residence is based in the ever popular Willowvale Area located off Stewartstown Road. This would be the perfect opportunity for any growing family looking to get their foot on the property ladder!!
Internally the property benefits from two good sized reception rooms and fitted kitchen on the ground floor. Upstairs boasts three good sized bedrooms all with built in wardrobes, white family bathroom suite featuring panel bath & shower screen, with the second floor offering a roof space floored for storage.
Additional benefits include gas fired central heating and double glazed windows. Externally the property benefits from a substantial driveway along with garden in lawn to front and enclosed garden with decking to rear. This property boasts easy access to local amenities as well as walking distance to local schools and bus routes.
Early viewing would be essential to avoid disappointment! Contact our helpful sales team today to arrange a viewing. Do not miss out!
Ground Floor
ENTRANCE HALL: Ceramic tiled flooring
LOUNGE: 3.97m x 4.07m (13' 0" x 13' 3") Bay window, solid wood floor, wall mounted fire
LOUNGE (2): 5.54m x 5.53m (18' 1" x 18' 1") Solid wood floor, spot lights, sliding door to rear
KITCHEN: 2.31m x 3.34m (7' 5" x 10' 9") Modern fitted kitchen with a range of high and low level units, granite work surfaces with inset sink drainer and belfast sink, integrated fridge, integrated dishwasher, stainless steel extractor fan, part tiled walls, ceramic tile flooring, spotlighting
First Floor
LANDING:
BEDROOM (1): 3.55m x 3.23m (11' 6" x 10' 5") Laminate flooring, built in wardrobes
BEDROOM (2): 2.97m x 3.33m (9' 9" x 10' 11") Laminate flooring, built in wardrobes
BEDROOM (3): 2.38m x 2.01m (7' 8" x 6' 5") Built in wardrobes
BATHROOM: 1.91m x 2.41m (6' 2" x 7' 9") White bathroom suite comprising panel bath with electric shower and shower screen, vanity unit wash hand basin, part tiled walls, ceramic tile flooring, spot lighting
ATTIC: 5.80m x 3.65m (19' 0" x 11' 9") Floored storage, velux window, under eaves storage
Outside Front: Gardens in lawn, driveway enclosed by gates
Rear: Enclosed rear garden with patio area and decking, enclosed by mature trees
I love this house… What do I do next?
-

Arrange a viewing
Contact us today to arrange a viewing for this property.
Arrange a viewing -

Give us a call
Talk to one of our friendly staff to find out more.
Call us today -

Get me a mortgage
We search our comprehensive lender panel for suitable mortgage deals.
Find out more -

How much is my house worth
We provide no obligation property valuations.
Free valuations

