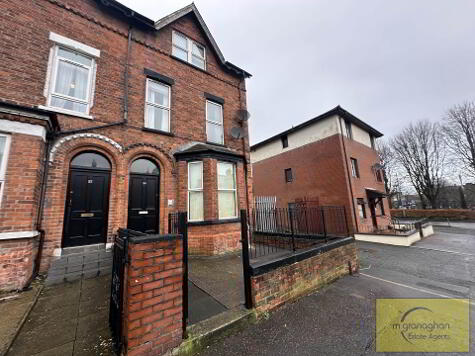Cookie Policy: This site uses cookies to store information on your computer. Read more
Share with a friend
349 Oldpark Road Belfast, BT14 6QS
- Terrace House
- 2 Bedrooms
- 1 Reception
Key Information
| Address | 349 Oldpark Road Belfast, BT14 6QS |
|---|---|
| Style | Terrace House |
| Bedrooms | 2 |
| Receptions | 1 |
| Heating | Gas |
| EPC Rating | E42/D60 |
| Status | Sold |
Property Features at a Glance
- Mid Terrace Residence
- Well-Presented
- Spacious Lounge
- Fully Fitted Kitchen With Dining Area
- Downstairs Shower Room
- Two Well Proportioned Bedrooms
- Roofspace Floored For Storage
- White Family Bathroom Suite
- Gas Fired Central Heating
- Double Glazed Windows
- Easily Maintained Forecourt
- Enclosed Yard To Rear
Additional Information
A mid terrace residence positioned within a delightful location in the very popular Oldpark area; only a short drive from leading schools, amenities and within easy travelling distance to Belfast City Centre. In a prime location in North Belfast, this mid terrace property is perfect for first time buyers and investors alike.
Accommodation briefly consists of two good size bedrooms, roofspace floored for storage, spacious reception room, fully fitted kitchen with dining area, utility room, downstairs shower room, double glazed windows, gas fired central heating and to finish a white family bathroom suite.
This property is realistically priced and has been well presented by its previous owners.
Early viewing is recommended!!
Accommodation briefly consists of two good size bedrooms, roofspace floored for storage, spacious reception room, fully fitted kitchen with dining area, utility room, downstairs shower room, double glazed windows, gas fired central heating and to finish a white family bathroom suite.
This property is realistically priced and has been well presented by its previous owners.
Early viewing is recommended!!
Ground Floor
- ENTRANCE HALL:
- LOUNGE:
- 6.64m x 3.07m (21' 9" x 10' 1")
Laminate flooring, bay window - KITCHEN:
- 5.2m x 2.26m (17' 1" x 7' 5")
Range of high and low level units, formica work surfaces, stainless steel sink drainer, part tiled walls - UTILITY ROOM:
- DOWNSTAIRS SHOWER ROOM:
- 2.15m x 1.54m (7' 1" x 5' 1")
White suite comprising shower cubicle, low flush W/C, part tiled walls, vanity wash hand basin
First Floor
- LANDING:
- BEDROOM (1):
- 3.58m x 3.07m (11' 9" x 10' 1")
Laminate flooring - BEDROOM (2):
- 2.65m x 2.86m (8' 8" x 9' 5")
Laminate flooring - BATHROOM:
- 2.37m x 1.6m (7' 9" x 5' 3")
White suite comprising panel bath, low flush W/C, pedestal wash hand basin, part tiled walls
Second Floor
- FLOORED ROOFSPACE:
- 3.9m x 3.02m (12' 10" x 9' 11")
Laminate flooring
Outside
- Front: Easily maintained gated forecourt
Rear: Enclosed rear yard
Directions
North Belfast
I love this house… What do I do next?
-

Arrange a viewing
Contact us today to arrange a viewing for this property.
Arrange a viewing -

Give us a call
Talk to one of our friendly staff to find out more.
Call us today -

Get me a mortgage
We search our comprehensive lender panel for suitable mortgage deals.
Find out more -

How much is my house worth
We provide no obligation property valuations.
Free valuations

