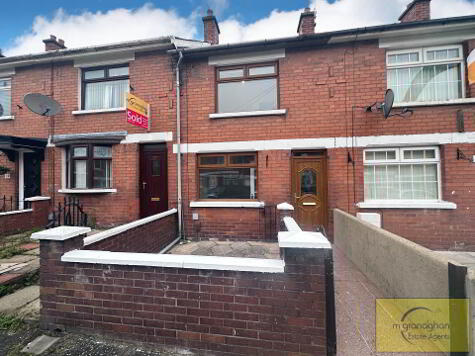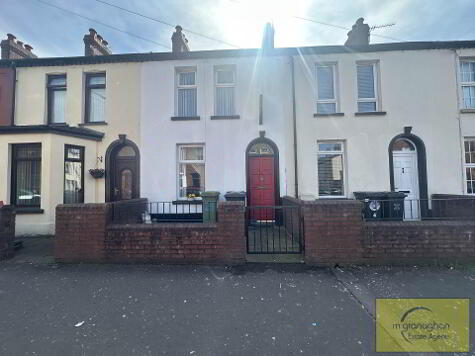Share with a friend
35 Beechmount Street Belfast, BT12 7NH
- Terrace House
- 2 Bedrooms
- 1 Reception
Key Information
| Address | 35 Beechmount Street Belfast, BT12 7NH |
|---|---|
| Style | Terrace House |
| Bedrooms | 2 |
| Receptions | 1 |
| Bathrooms | 1 |
| Heating | Gas |
| EPC Rating | D60/D66 |
| Status | Sold |
Property Features at a Glance
- Impressive Mid Terrace Residence
- Bright And Spacious Living Area
- Modern Fitted Kitchen
- Two Good Size Bedrooms
- White Family Bathroom Suite
- Gas Central Heating
- Upvc Double Glazing
- Front Walled Forecourt
- Enclosed Rear Courtyard
- Great Location Close to Local Amenities
Additional Information
McGranaghan Estate Agents are delighted to present this mid terrace residence which is situated just off the ever-popular falls road in Beechmount Street.
This excellent accommodation will undoubtedly appeal to many, including investors seeking a good rental return or alternatively first time buyers looking for well-maintained accommodation at an affordable price!
The property briefly comprises a spacious lounge and kitchen/dining area on the ground floor, whilst upstairs benefits from two good sized bedrooms and a white family bathroom suite.
Additional benefits include gas fired central heating, double glazed windows and enclosed rear yard.
Offering generous living accommodation and situated within a superb locality that is convenient to a host of facilities including the Royal Victoria Hospital and the Glider route, we anticipate a high level of interest and would urge an internal inspection at your earliest convenience.
THE PROPERTY COMPRISES:
Ground Floor
ENTRANCE HALL:
LOUNGE: 19' 5" x 13' 0" (5.96m x 3.99m) Laminate flooring
KITCHEN/DINING: 11' 0" x 7' 2” (3.83m x 2.22m) Modern fitted kitchen with a range of high and low level units, formica work surfaces, stainless steel sink drainer, built in hob and oven with stainless steel extractor fan, plumbed for washing machine, part tiled walls and ceramic tiled flooring.
First Floor
LANDING:
BEDROOM (1): 13' 0" x 10' 4" (3.99m x 3.17m) Spotlights
BEDROOM (2): 12' 6" x 7' 2" (3.86m x 2.21m)
BATHROOM: 9' 3" x 6' 8" (2.85m x 2.08m) White family bathroom suite comprising of panel bath with wall shower, shower screen, low flush W/C, pedestal wash hand basin, part tiled walls and vinyl flooring
Outside
Front: Walled forecourt with wrought iron gates and tiled forecourt
Rear: Fully enclosed courtyard
I love this house… What do I do next?
-

Arrange a viewing
Contact us today to arrange a viewing for this property.
Arrange a viewing -

Give us a call
Talk to one of our friendly staff to find out more.
Call us today -

Get me a mortgage
We search our comprehensive lender panel for suitable mortgage deals.
Find out more -

How much is my house worth
We provide no obligation property valuations.
Free valuations

