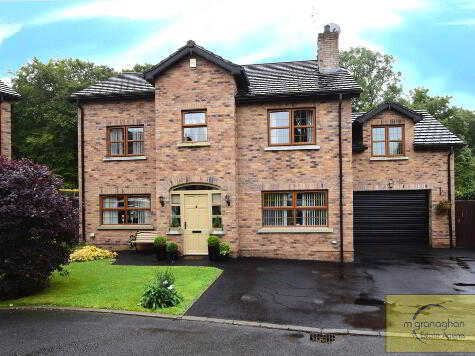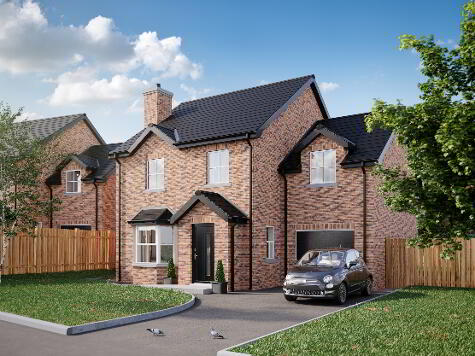Cookie Policy: This site uses cookies to store information on your computer. Read more
Share with a friend
35 Chestnut Glen Glenavy, BT29 4GJ
- Detached House
- 4 Bedrooms
- 2 Receptions
Key Information
| Address | 35 Chestnut Glen Glenavy, BT29 4GJ |
|---|---|
| Style | Detached House |
| Bedrooms | 4 |
| Receptions | 2 |
| Heating | Oil |
| EPC Rating | F31/D62 |
| Status | Sold |
Property Features at a Glance
- Detached Residence
- Two Spacious Reception Rooms
- Modern Fitted Kitchen
- Four Good Size Bedrooms
- Downstairs W/C
- Utility Room
- Oil Fired Central Heating
- Double Glazed Windows
- Garden in Lawn To Front & Rear
- Tarmac Driveway
- Patio Area To Rear
- Freestanding Summer House To Rear
- Alarm System with CCTV
Additional Information
McGranaghan Estate agents are delighted to present this well-presented detached residence to the open market. Ideal for those seeking a family home that occupies an excellent site upon this private cul de sac location within a well established area in Glenavy.
The accomodation briefly comprises two spacious reception rooms, fully fitted kitchen with dining area, utility room, and W/C on the ground floor. Upstairs boasts four further fantastic sized bedrooms and luxurious family bathroom suite.
Externally the property benefits from a substantial tarmac driveway, gardens in lawn to front and rear and patio area to rear. The rear of the property is fully fenced in with Woodland views.
We anticipate a high level of interest and would urge viewing at your earliest convenience!!
The accomodation briefly comprises two spacious reception rooms, fully fitted kitchen with dining area, utility room, and W/C on the ground floor. Upstairs boasts four further fantastic sized bedrooms and luxurious family bathroom suite.
Externally the property benefits from a substantial tarmac driveway, gardens in lawn to front and rear and patio area to rear. The rear of the property is fully fenced in with Woodland views.
We anticipate a high level of interest and would urge viewing at your earliest convenience!!
Ground Floor
- ENTRANCE HALL:
- Hard wood flooring
- RECEPTION 1:
- 4.05m x 4.69m (13' 3" x 15' 5")
Laminate flooring, open fire - RECEPTION 2:
- 3.43m x 4.17m (11' 3" x 13' 8")
Laminate flooring - KITCHEN/DINING:
- 7.22m x 4.14m (23' 8" x 13' 7")
Range of high and low level units, formica work surfaces, stainless steel sink drainer, hard wood flooring - UTILITY ROOM:
- 2.76m x 1.82m (9' 1" x 5' 12")
- DOWNSTAIRS W/C:
- 1.22m x 1.95m (4' 0" x 6' 5")
Low flush W/C, pedestal wash hand basin
First Floor
- LANDING:
- BEDROOM (1):
- 4.27m x 5.08m (14' 0" x 16' 8")
Laminate flooring - BEDROOM (2):
- 3.29m x 4.72m (10' 10" x 15' 6")
Laminate flooring, fitted robes - BEDROOM (3):
- 2.99m x 2.95m (9' 10" x 9' 8")
Laminate flooring, storage - BEDROOM (4):
- 3.22m x 2.96m (10' 7" x 9' 9")
Laminate flooring, storage - BATHROOM:
- 2.84m x 2.03m (9' 4" x 6' 8")
White suite comprising panel bath, shower cubicle, low flush W/C, pedestal wash hand basin, ceramic wall tiles, ceramic flooring
Outside
- Front: Garden in lawn, tarmac driveway
Rear: Garden in lawn, patio area, timber built freestanding summer house
Directions
Glenavy
I love this house… What do I do next?
-

Arrange a viewing
Contact us today to arrange a viewing for this property.
Arrange a viewing -

Give us a call
Talk to one of our friendly staff to find out more.
Call us today -

Get me a mortgage
We search our comprehensive lender panel for suitable mortgage deals.
Find out more -

How much is my house worth
We provide no obligation property valuations.
Free valuations

