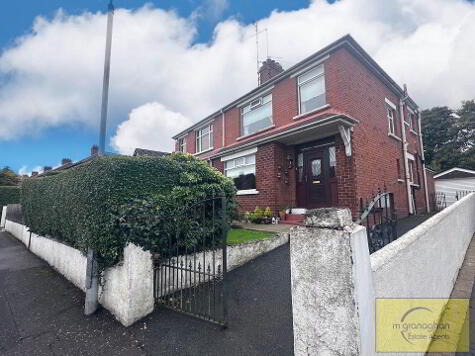Cookie Policy: This site uses cookies to store information on your computer. Read more
Share with a friend
35 Creeslough Park Belfast, BT11 9HH
- Terrace House
- 3 Bedrooms
- 1 Reception
Key Information
| Address | 35 Creeslough Park Belfast, BT11 9HH |
|---|---|
| Style | Terrace House |
| Bedrooms | 3 |
| Receptions | 1 |
| Heating | Gas |
| EPC Rating | E49/D58 |
| Status | Sold |
Property Features at a Glance
- Mid Terrace Residence
- Spacious Lounge
- Fully Fitted Kitchen
- Three Good Size Bedrooms
- White Shower Suite
- Gas Fired Central Heating
- Double Glazed Windows
- Brick Driveway
- Tiled Patio Area To Rear
Additional Information
An excellent opportunity to acquire a spacious and exceptionally well appointed mid terrace residence within a highly sought after convenient location just off the Stewartstown Road.
Offering split level accommodation comprising an open plan bright & airy lounge, modern fitted kitchen, three good size bedrooms and white family shower suite.
Externally the property benefits from brick driveway, and tiled patio area to rear enclosed by fencing.
A high level of interest is expected on this property, viewing would therefore be highly recommended to avoid disappointment!
Offering split level accommodation comprising an open plan bright & airy lounge, modern fitted kitchen, three good size bedrooms and white family shower suite.
Externally the property benefits from brick driveway, and tiled patio area to rear enclosed by fencing.
A high level of interest is expected on this property, viewing would therefore be highly recommended to avoid disappointment!
Ground Floor
- ENTRANCE HALL:
- BEDROOM (1):
- 3.95m x 3.79m (12' 12" x 12' 5")
Laminate flooring, built in robes - BEDROOM (2):
- 3.2m x 2.99m (10' 6" x 9' 10")
Laminate flooring, built in robes
First Floor
- BATHROOM:
- 2.25m x 2.43m (7' 5" x 7' 12")
White suite comprising shower cubicle, low flush W/C, pedestal wash hand basin, fully tiled walls, ceramic tiled flooring - KITCHEN:
- 2.99m x 3.84m (9' 10" x 12' 7")
Range of high and low level units, formica work surfaces, stainless steel sink drainer, fully tiled walls, ceramic tiled flooring
Second Floor
- LOUNGE:
- 4.91m x 3.83m (16' 1" x 12' 7")
Laminate flooring, feature fire place - BEDROOM (3):
- 3.09m x 3.77m (10' 2" x 12' 4")
Laminate flooring, built in robes
Outside
- Front: Brick driveway
Rear: Tiled patio area
Directions
Stewartstown Road
I love this house… What do I do next?
-

Arrange a viewing
Contact us today to arrange a viewing for this property.
Arrange a viewing -

Give us a call
Talk to one of our friendly staff to find out more.
Call us today -

Get me a mortgage
We search our comprehensive lender panel for suitable mortgage deals.
Find out more -

How much is my house worth
We provide no obligation property valuations.
Free valuations

