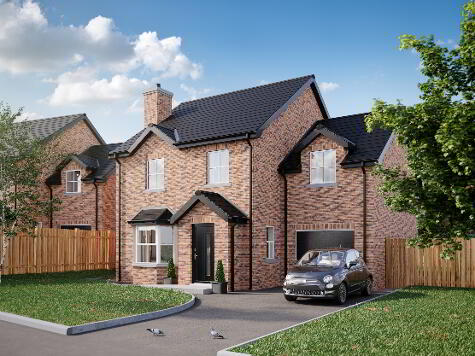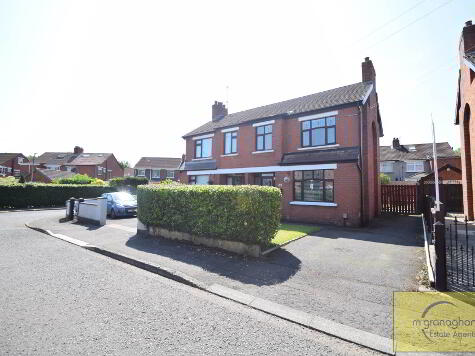Cookie Policy: This site uses cookies to store information on your computer. Read more
Share with a friend
35 Juniper Park, Dunmurry, Belfast, BT17 0BB
- Terrace House
- 3 Bedrooms
- 1 Reception
Key Information
| Address | 35 Juniper Park, Dunmurry, Belfast, BT17 0BB |
|---|---|
| Style | Terrace House |
| Bedrooms | 3 |
| Receptions | 1 |
| Heating | Oil |
| EPC Rating | D66/C78 |
| Status | Sold |
Property Features at a Glance
- Mid Terrace Residence
- Spacious Lounge
- Modern Fitted Kitchen
- Three Good Size Bedrooms
- White Family Bathroom Suite
- Upvc Double Glazing
- Oil Fired Central Heating
- Easily Maintained Front Garden
- Rear Tiled Patio Area
Additional Information
This property has been beautifully presented and tastefully decorated throughout by its previous owners. The property offers excellent accommodation comprising on the ground floor a spacious lounge with ceramic tile flooring through to a luxurious modern kitchen. The first floor offers three well proportioned bedrooms and a white family bathroom suite. Externally the property benefits from an easily maintained forecourt with rear tiled patio area. Only on internal inspection can the quality of this home be fully appreciated, early viewing would therefore be essential to avoid disappointment.
Ground Floor
- ENTRANCE HALL:
- LOUNGE:
- 4.81m x 3.61m (15' 9" x 11' 10")
Ceramic tiled floor, bay window - KITCHEN:
- 5.15m x 3.12m (16' 11" x 10' 3")
Modern fitted kitchen with a range of high and low level units, formica work surfaces, stainless steel sink drainer, gas cooker, ceramic floor and wall tiles
First Floor
- LANDING:
- BEDROOM (1):
- 3.29m x 3.3m (10' 10" x 10' 10")
Laminate floor - BEDROOM (2):
- 3.27m x 3.72m (10' 9" x 12' 2")
Laminate floor, mirrored robes - BEDROOM (3):
- 2.81m x 2.52m (9' 3" x 8' 3")
Laminate floor - BATHROOM:
- 1.88m x 1.87m (6' 2" x 6' 2")
White suite comprising panel bath, low flush WC, vanity unit wash hand basin, ceramic tiled floor and wall tiles
Outside
- Front: Easily maintained forecourt
Rear: Tiled patio area
Directions
Belfast
I love this house… What do I do next?
-

Arrange a viewing
Contact us today to arrange a viewing for this property.
Arrange a viewing -

Give us a call
Talk to one of our friendly staff to find out more.
Call us today -

Get me a mortgage
We search our comprehensive lender panel for suitable mortgage deals.
Find out more -

How much is my house worth
We provide no obligation property valuations.
Free valuations

