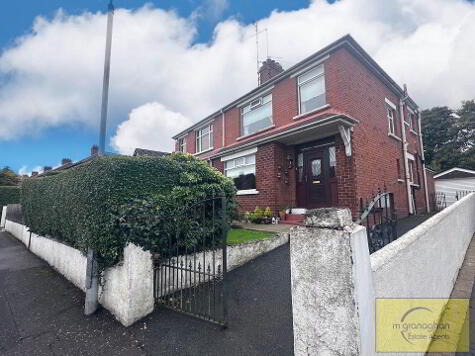Cookie Policy: This site uses cookies to store information on your computer. Read more
Share with a friend
36 Owenvarragh Park Belfast, BT11 9BD
- Semi-detached House
- 3 Bedrooms
- 2 Receptions
Key Information
| Address | 36 Owenvarragh Park Belfast, BT11 9BD |
|---|---|
| Style | Semi-detached House |
| Bedrooms | 3 |
| Receptions | 2 |
| Heating | Gas |
| EPC Rating | E53/D59 |
| Status | Sold |
Property Features at a Glance
- Semi-Detached Residence
- Excellent Location
- Two Reception Areas
- Fitted Kitchen
- Three Good Sized Bedrooms
- White Modern Bathroom Suite
- Floored Roof Space
- Large Rear Garden featuring outside water tap
- Separate Garage
- Gas Central Heating
Additional Information
This semi detached home offers spacious accommodation which briefly comprises two good sized reception rooms, fitted kitchen and a bright & airy conservatory on the ground floor. Upstairs benefits from three well proportioned bedrooms and a modern white bathroom suite alongside a separate W/C. Additional benefits include gas central heating, floored roof space, driveway & garage.
This property is conveniently located within close proximity to a range of schools, shops, restaurants and leisure facilities that are situated on Andersonstown Road. Contact our sales team to book a viewing!
This property is conveniently located within close proximity to a range of schools, shops, restaurants and leisure facilities that are situated on Andersonstown Road. Contact our sales team to book a viewing!
Ground Floor
- ENTRANCE HALL:
- LOUNGE:
- 3.84m x 3.66m (12' 7" x 12' 0")
Feature fire place - LOUNGE(2):
- 3.81m x 3.66m (12' 6" x 12' 0")
Feature fireplace, french doors, laminate flooring - KITCHEN:
- 4.49m x 2.26m (14' 9" x 7' 5")
Range of high & low level units, stainless steel sink drainer, formica work surfaces, part tiled walls, ceramic tiled flooring - CONSERVATORY:
- 3.66m x 3.06m (12' 0" x 10' 0")
Ceramic tiled flooring
First Floor
- LANDING:
- BEDROOM (1):
- 2.64m x 3.65m (8' 8" x 11' 12")
Built in robes - BEDROOM (2):
- 3.39m x 2.73m (11' 1" x 8' 11")
Built in robes, laminate flooring - BEDROOM (3):
- 2.78m x 2.81m (9' 1" x 9' 3")
Built in robes, laminate flooring - BATHROOM:
- 2.08m x 2.23m (6' 10" x 7' 4")
White bathroom suite comprising shower cubicle, pedestal wash hand basin, low flush W/C, fully tiled walls, ceramic tiled flooring - SEPARATE WC:
- 1.4m x 0.82m (4' 7" x 2' 8")
Low flush W/C
Outside
- GARAGE:
- 2.86m x 5.99m (9' 5" x 19' 8")
- Front: Driveway To Front
Rear: Large rear garden featuring outside water tap
Directions
Andersonstown
I love this house… What do I do next?
-

Arrange a viewing
Contact us today to arrange a viewing for this property.
Arrange a viewing -

Give us a call
Talk to one of our friendly staff to find out more.
Call us today -

Get me a mortgage
We search our comprehensive lender panel for suitable mortgage deals.
Find out more -

How much is my house worth
We provide no obligation property valuations.
Free valuations

