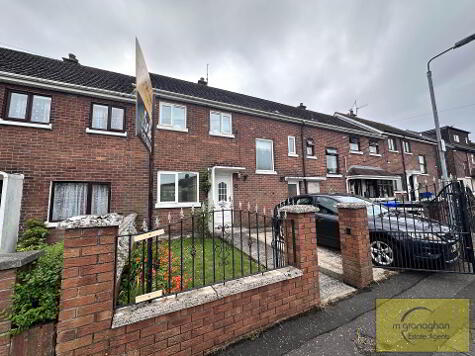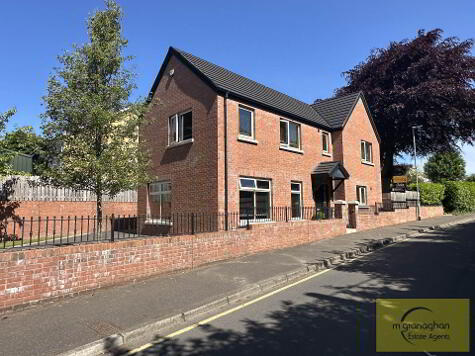Cookie Policy: This site uses cookies to store information on your computer. Read more
36 Willowvale Avenue Belfast, BT11 9JX
- Semi-detached House
- 3 Bedrooms
- 1 Reception
Key Information
| Address | 36 Willowvale Avenue Belfast, BT11 9JX |
|---|---|
| Style | Semi-detached House |
| Bedrooms | 3 |
| Receptions | 1 |
| Heating | Gas |
| EPC Rating | E50/C72 |
| Status | Sold |
Property Features at a Glance
- Semi Detached Residence
- Spacious Lounge
- Modern Fitted Kitchen
- Dining Area
- Separate Utility Room
- Three Good Sized Bedrooms
- White Bathroom Suite
- Gas Central Heating
- Double Glazed Windows
- Driveway To Front
- Landscaped Gardens To Front & Rear
Additional Information
A superb semi-detached residence, offers a perfect opportunity for investors and first time buyers alike.
The property is very well maintained and offers spacious accommodation that comprises a spacious reception room, modern fitted kitchen, dining area and separate utility room on the ground floor. The first floor boasts three good size bedrooms and white family bathroom suite.
Other attributes include gas fired central heating, double glazed windows, substantial driveway and landscaped gardens to front & rear.
Positioned within a highly sought after area; we would urge viewing at your earliest convenience to avoid disappointment.
The property is very well maintained and offers spacious accommodation that comprises a spacious reception room, modern fitted kitchen, dining area and separate utility room on the ground floor. The first floor boasts three good size bedrooms and white family bathroom suite.
Other attributes include gas fired central heating, double glazed windows, substantial driveway and landscaped gardens to front & rear.
Positioned within a highly sought after area; we would urge viewing at your earliest convenience to avoid disappointment.
Ground Floor
- ENTRANCE HALL:
- LOUNGE:
- 3.78m x 3.58m (12' 5" x 11' 9")
Feature fireplace, laminate flooring - KITCHEN:
- 5.76m x 3.14m (18' 11" x 10' 4")
Range of high and low level units, formica work surfaces, stainless steel sink drainer, integrated hob and oven, integrated fridge freezer, part tiled walls, laminate flooring - UTILITY ROOM:
- 2.5m x 1.59m (8' 2" x 5' 3")
Plumbed for washing machine, plumbed for tumble dryer
First Floor
- LANDING:
- BEDROOM (1):
- 3.48m x 3.03m (11' 5" x 9' 11")
Laminate flooring - BEDROOM (2):
- 2.78m x 2.41m (9' 1" x 7' 11")
Laminate flooring - BEDROOM (3):
- 3.35m x 3.6m (10' 12" x 11' 10")
Built in storage, laminate flooring - BATHROOM:
- 2.38m x 1.78m (7' 10" x 5' 10")
Separate shower, panel bath, pedestal wash hand basin, low flush W/C, part tiled walls, ceramic tiled flooring
Outside
- Front: Scree garden, driveway
Rear: Patio area, scree garden
Directions
Stewartstown Road
I love this house… What do I do next?
-

Arrange a viewing
Contact us today to arrange a viewing for this property.
Arrange a viewing -

Give us a call
Talk to one of our friendly staff to find out more.
Call us today -

Get me a mortgage
We search our comprehensive lender panel for suitable mortgage deals.
Find out more -

How much is my house worth
We provide no obligation property valuations.
Free valuations

