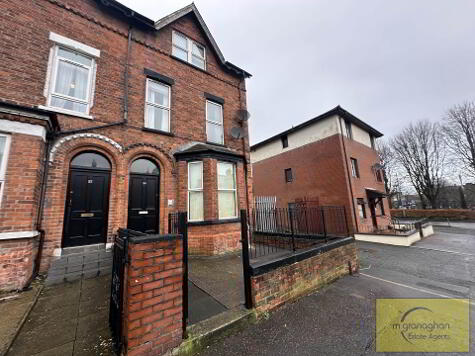Share with a friend
37 Ponsonby Avenue Belfast, BT15 2LS
- Terrace House
- 4 Bedrooms
- 1 Reception
Key Information
| Address | 37 Ponsonby Avenue Belfast, BT15 2LS |
|---|---|
| Style | Terrace House |
| Bedrooms | 4 |
| Receptions | 1 |
| Bathrooms | 1 |
| Heating | Gas |
| EPC Rating | |
| Status | Sold |
Property Features at a Glance
- Immaculately Presented Mid Terrace Residence
- Large Open Plan Family/Dining Room
- Bright & Contemporary Fitted Kitchen
- Two Double and two Single Bedrooms
- Luxurious Family Bathroom With Walk In Shower
- Additional Separate W/C
- Gas Fired Central Heating
- Partial Double Glazed Windows
- Front Walled Forecourt And Stunning Enclosed Rear Courtyard; Perfect For Outdoor Living
- Great Location, Fantastic Home, Highly Recommended
Additional Information
This property has been immaculately presented and much loved by its present owners. The mid terrace home is situated in a quiet and highly regarded residential area of North Belfast, just off the Antrim Road and is located within easy access to Belfast City Centre.
From the moment you enter this property you will be impressed by the large open plan lounge and family dining area which leads to a modern and contemporary fitted kitchen on the ground floor.
On the first floor your will find two good size bedrooms; one of which is an impressive double, luxurious family bathroom and additional separate W/C. The second floor boasts a further two bedrooms; one of which is another substantial double room.
This is a home that will surely appeal to an array of purchasers. Early viewing is strongly advised!
THE PROPERTY COMPRISES:
Ground Floor
ENTRANCE HALL: Wood Flooring
LOUNGE: 26' 4" x 12' 2" (8.03m x 3.71m) Open plan lounge and dining room, wood flooring, bay window
KITCHEN: 17' 1" x 8' 5" (5.20m x 2.57m) Galley kitchen with a range of high and low level units, formica worktops, stainless steel sink drainer, plumbed for washing machine, part tiled walls, ceramic tile flooring
First Floor
LANDING:
BEDROOM (1): 12' 6" x 16' 3" (3.80m x 4.95m)
BEDROOM (2): 10' 0" x 10' 10" (3.05m x 3.30m) Laminate flooring, built in robe
BATHROOM: 12' 3" x 8' 10" (3.73m x 2.70m) Luxurious white suite comprising of panel bath, shower cubicle, low flush W/C, pedestal wash hand basin, ceramic floor and wall tiles
SEPARATE WC: 4' 9" x 4' 6" (1.45m x 1.36m) Low flush W/C, wash hand basin
Second Floor
LANDING:
BEDROOM (3): 12' 4" x 14' 9" (3.75m x 4.49m)
BEDROOM (4): 8' 7" x 10' 9" (2.62m x 3.27m)
Outside
Front: Brick wall with wrought iron gates, tiled brick forecourt
Rear: Fully enclosed courtyard
I love this house… What do I do next?
-

Arrange a viewing
Contact us today to arrange a viewing for this property.
Arrange a viewing -

Give us a call
Talk to one of our friendly staff to find out more.
Call us today -

Get me a mortgage
We search our comprehensive lender panel for suitable mortgage deals.
Find out more -

How much is my house worth
We provide no obligation property valuations.
Free valuations

