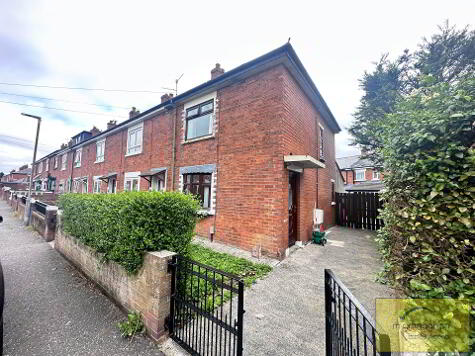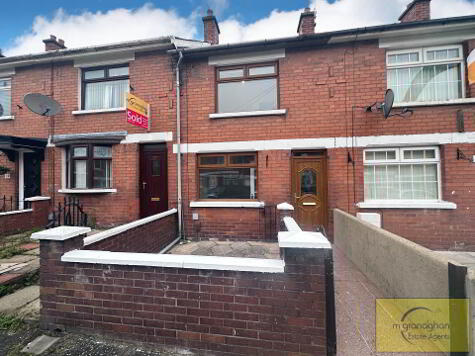Cookie Policy: This site uses cookies to store information on your computer. Read more
Share with a friend
4 Brittons Parade, Whiterock, Belfast, BT12 7PJ
- Terrace House
- 3 Bedrooms
- 2 Receptions
Key Information
| Address | 4 Brittons Parade, Whiterock, Belfast, BT12 7PJ |
|---|---|
| Style | Terrace House |
| Bedrooms | 3 |
| Receptions | 2 |
| Heating | Gas |
| EPC Rating | D62/C73 |
| Status | Sold |
Property Features at a Glance
- Mid Terrace Residence
- Two Modern Reception Rooms
- Fitted Kitchen/Dining Area
- White Bathroom Suite
- Three Good Size Bedrooms
- Gas Fired Central Heating
- Double Glazed Windows
- Easily Maintained Forecourt
- Decking Area To Rear
- Enclosed Yard To Rear
Additional Information
McGranaghan Estate Agents are delighted to bring to the market this fantastic property for sale. Not only does this property benefit from a fantastic location, it also has a host of internal features that are assured to appeal to a wide range of potential purchasers.
This excellent mid terrace residence would be ideal for first time buyers interested in taking their first step on to the property ladder or alternatively; investors seeking well maintained accommodation within an area of high rental demand.
The property briefly comprises two reception rooms, fully fitted kitchen with breakfast bar, three good size bedrooms, two with built in wardrobes and a white bathroom suite.
Gas fired central heating, double glazed windows, enclosed forecourt and backyard with decking area are only some additional features this property boasts.
We are confident this house will attract a wide range of potential investors and first time buyers alike and would urge viewing at your earliest convenience.
This excellent mid terrace residence would be ideal for first time buyers interested in taking their first step on to the property ladder or alternatively; investors seeking well maintained accommodation within an area of high rental demand.
The property briefly comprises two reception rooms, fully fitted kitchen with breakfast bar, three good size bedrooms, two with built in wardrobes and a white bathroom suite.
Gas fired central heating, double glazed windows, enclosed forecourt and backyard with decking area are only some additional features this property boasts.
We are confident this house will attract a wide range of potential investors and first time buyers alike and would urge viewing at your earliest convenience.
Ground Floor
- ENTRANCE HALL:
- RECEPTION (1)
- 3.51m x 3.77m (11' 6" x 12' 4")
Bay window, ceramic tile flooring - RECEPTION (2)
- 3.43m x 3.84m (11' 3" x 12' 7")
Ceramic tile flooring - KITCHEN:
- 4.81m x 2.58m (15' 9" x 8' 6")
Range of high and low level units, formica work surfaces, stainless steel sink drainer, breakfast bar, part tiled walls, laminate flooring
First Floor
- LANDING:
- BEDROOM (1):
- 3.06m x 3.37m (10' 0" x 11' 1")
Built in wardrobes, laminate flooring - BEDROOM (2):
- 3.96m x 2.87m (12' 12" x 9' 5")
Built in wardrobes, laminate flooring - BEDROOM (3):
- 2.63m x 2.03m (8' 8" x 6' 8")
Laminate flooring - BATHROOM:
- 1.82m x 2.54m (5' 12" x 8' 4")
Panel bath, wash hand basin in vanity unit, low flush W/C, ceramic tile flooring, fully tiled walls
Second Floor
- ROOFSPACE:
- Floored for storage
Outside
- Front: Easily Maintained Forecourt
Rear: Decking Area Enclosed By Fencing
Directions
Whiterock
I love this house… What do I do next?
-

Arrange a viewing
Contact us today to arrange a viewing for this property.
Arrange a viewing -

Give us a call
Talk to one of our friendly staff to find out more.
Call us today -

Get me a mortgage
We search our comprehensive lender panel for suitable mortgage deals.
Find out more -

How much is my house worth
We provide no obligation property valuations.
Free valuations

