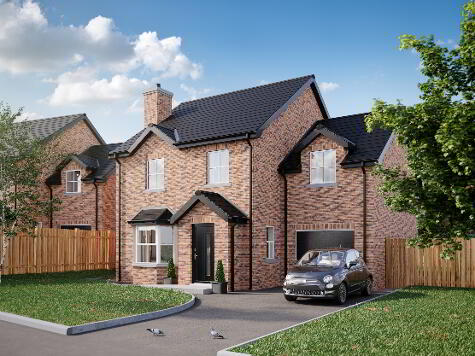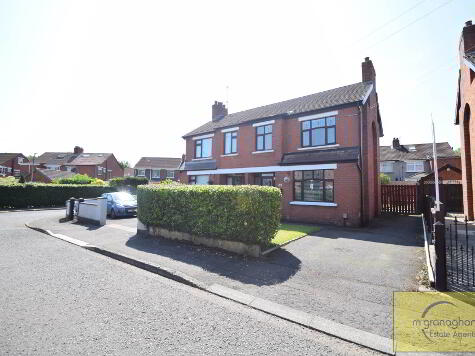Share with a friend
4 Glasvey Walk, Dunmurry, Belfast, BT17 0DE
- Terrace House
- 3 Bedrooms
- 1 Reception
Key Information
| Address | 4 Glasvey Walk, Dunmurry, Belfast, BT17 0DE |
|---|---|
| Style | Terrace House |
| Bedrooms | 3 |
| Receptions | 1 |
| EPC Rating | |
| Status | Sold |
Property Features at a Glance
- Fantastic Mid-Terrace Property
- Bright and Spacious Lounge
- Fully Fitted Kitchen
- Three Good Sized Bedrooms
- Family Bathroom Suite
- Separate W/C
- Gas Fired Central Heating & Double Glazed Windows
- Garden Lawn to Front
- Concrete Driveway to Rear
- Highly Sought After Location
Additional Information
A rare opportunity to acquire a spacious accommodation within a highly sought after location just off the Stewartstown Road. This mid terrace family home would be perfect for first time buyers to get onto the property ladder or investors looking for a good rental return.
The property briefly comprises a bright and spacious reception room, a fully fitted kitchen and dining area on the ground floor and three good sized bedrooms, a family bathroom suite and separate W/C on the first floor. Added features to this property include gas fired central heating, double glazed windows, garden lawn to front and concrete driveway to rear.
This house is in need of some TLC, however giving its fantastic location and close to local amenities and main bus routes we are confident this property won’t be on the market long. Call our helpful sales teams now to arrange your viewing now to avoid disappointment!
The property comprises:
Ground Floor:
ENTERANCE HALL:
LOUNGE: 11’ 9” x 16’ 3” (3.63m x 4.98m) Feature fire place
KITCHEN: 10’ 0” x 13’ 7” (3.05m x 4.20m) Range of high and low level units, formica work surfaces, ceramic sink drainer, plumb for washing machine, part tile walls, vinyl floors
First Floor:
BEDROOM (1): 12’ 1” x 8’ 6” (3.69m x 2.63m) Built in robes
BEDROOM (2): 13’ 6” x 10’ 8” (4.17m x 3.30m) Built in robes
BEDROOM (3): 7’ 8” x 9’ 3” (2.40m x 2.86m) Built in robes
BATHROOM: 6’ 3” x 4’ 8” (1.93m x 1.48m) Panel bath, pedestal wash hand basin, part tiled walls
SEPARATE W/C: 5’ 9” x 2’ 2” (1.82m x 0.70) Low flush W/C
Outside:
Front: Garden lawn
Rear: Concrete driveway
I love this house… What do I do next?
-

Arrange a viewing
Contact us today to arrange a viewing for this property.
Arrange a viewing -

Give us a call
Talk to one of our friendly staff to find out more.
Call us today -

Get me a mortgage
We search our comprehensive lender panel for suitable mortgage deals.
Find out more -

How much is my house worth
We provide no obligation property valuations.
Free valuations

