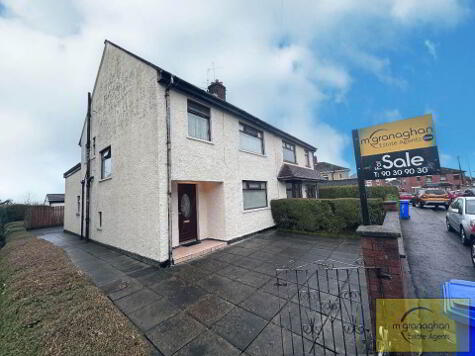Cookie Policy: This site uses cookies to store information on your computer. Read more
Share with a friend
4 Lake Glen Park Belfast, BT11 8TE
- Semi-detached House
- 3 Bedrooms
- 1 Reception
Key Information
| Address | 4 Lake Glen Park Belfast, BT11 8TE |
|---|---|
| Style | Semi-detached House |
| Bedrooms | 3 |
| Receptions | 1 |
| Heating | Gas |
| EPC Rating | C70/C75 |
| Status | Sold |
Property Features at a Glance
- Excellent Semi-Detached Residence
- Spacious Reception
- Modern Fitted Kitchen
- Dining Area
- Three Good Size Bedrooms
- White Family Bathroom Suite
- Gas Fired Central Heating
- Double Glazed Windows
- Tarmac Driveway To Front
- Tiled Patio Area To Rear
Additional Information
Ideally positioned in Andersonstown, this exceptional property offers bright & spacious accommodation that has been thoroughly enjoyed by its previous owners.
The fantastic accommodation briefly comprises a spacious reception room with bay window and french doors, fully fitted kitchen, dining area, three good size bedrooms and white family bathroom suite.
The property also boasts gas fired central heating, double glazed windows, tarmac driveway to front and tiled patio area to rear.
We anticipate a high level of interest and would therefore urge immediate internal inspection to avoid disappointment!
The fantastic accommodation briefly comprises a spacious reception room with bay window and french doors, fully fitted kitchen, dining area, three good size bedrooms and white family bathroom suite.
The property also boasts gas fired central heating, double glazed windows, tarmac driveway to front and tiled patio area to rear.
We anticipate a high level of interest and would therefore urge immediate internal inspection to avoid disappointment!
Ground Floor
- ENTRANCE HALL:
- RECEPTION:
- 3.81m x 4.66m (12' 6" x 15' 3")
Laminate flooring, bay window, french doors - KITCHEN:
- 6.05m x 3.1m (19' 10" x 10' 2")
Range of high and low level units, laminate flooring, stainless steel sink drainer, formica work surfaces, part tiled walls - DINING ROOM:
First Floor
- LANDING:
- BEDROOM (1):
- 3.95m x 3.08m (12' 12" x 10' 1")
Laminate flooring - BEDROOM (2):
- 4.06m x 3.7m (13' 4" x 12' 2")
Laminate flooring - BEDROOM (3):
- 2.92m x 2.6m (9' 7" x 8' 6")
Laminate flooring - BATHROOM:
- 1.77m x 2.06m (5' 10" x 6' 9")
White suite comprising panel bath, low flush W/C, pedestal wash hand basin, lino flooring, PVC wall cladding
Ground Floor
- Front: Tarmac driveway
Rear: Tiled patio area to rear
Directions
Andersonstown
I love this house… What do I do next?
-

Arrange a viewing
Contact us today to arrange a viewing for this property.
Arrange a viewing -

Give us a call
Talk to one of our friendly staff to find out more.
Call us today -

Get me a mortgage
We search our comprehensive lender panel for suitable mortgage deals.
Find out more -

How much is my house worth
We provide no obligation property valuations.
Free valuations

