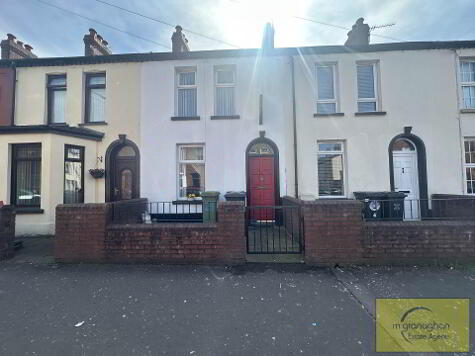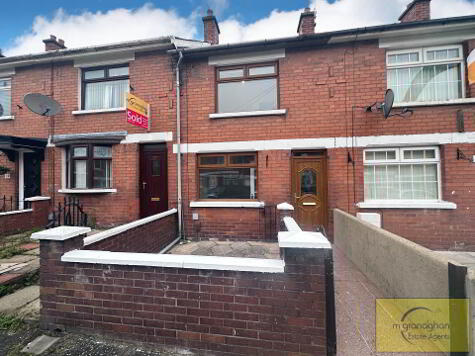Cookie Policy: This site uses cookies to store information on your computer. Read more
Share with a friend
4 Thames Street Belfast, BT12 6AP
- Townhouse
- 2 Bedrooms
- 1 Reception
Key Information
| Address | 4 Thames Street Belfast, BT12 6AP |
|---|---|
| Style | Townhouse |
| Bedrooms | 2 |
| Receptions | 1 |
| Heating | Gas |
| EPC Rating | E53/D66 |
| Status | Sold |
Property Features at a Glance
- End Townhouse Residence
- Spacious Lounge
- White High Gloss Fitted Kitchen
- Two Good Sized Bedrooms
- White Family Bathroom Suite
- Gas Fired Central Heating
- Double Glazed Windows
- Car Parking To Side
- Rear Enclosed By Fencing
Additional Information
Attention all potential purchasers! Do not miss out on this fantastic opportunity to acquire this tastefully presented mid terraced home in a popular and convenient location. The ground floor boasts Lounge with feature fire place & modern fitted kitchen with high gloss units. Upstairs boasts two bedrooms, one with partition & white bathroom suite. Outside features car parking to side & a rear enclosed area. This bright and spacious home is close to a diverse range of amenities including local schools & shops.
This end townhouse would be ideal for first time buyers interested in taking their first step on to the property ladder. Alternatively, investors seeking well maintained accommodation within an area of high rental demand should enquire. Avoid disappointment & contact one of our helpful sales team now to arrange an early viewing!
This end townhouse would be ideal for first time buyers interested in taking their first step on to the property ladder. Alternatively, investors seeking well maintained accommodation within an area of high rental demand should enquire. Avoid disappointment & contact one of our helpful sales team now to arrange an early viewing!
Ground Floor
- ENTRANCE HALL:
- LOUNGE:
- 2.93m x 4.55m (9' 7" x 14' 11")
Laminate flooring - KITCHEN:
- 4.62m x 3.17m (15' 2" x 10' 5")
Range of high & low level high gloss units, formica work surfaces, stainless steel sink drainer, built in oven oven & hob, stainless steel extractor fan, built in dish washer, part tiled walls, ceramic tiled flooring
First Floor
- LANDING:
- BEDROOM (1):
- 2.22m x 3.21m (7' 3" x 10' 6")
Laminate flooring - BEDROOM (2):
- 2.35m x 2.41m (7' 9" x 7' 11")
Partition, slide robes, laminate flooring - PARTITION:
- 2.25m x 2.94m (7' 5" x 9' 8")
Laminate flooring - BATHROOM:
- 2.36m x 2.35m (7' 9" x 7' 9")
White bathroom suite comprising panel bath, vanity unit wash hand basin, low flush W/C, fully tiled walls, laminate flooring
Outside
- Front: Car parking to side
Rear: Enclosed Area
Directions
Falls Road
I love this house… What do I do next?
-

Arrange a viewing
Contact us today to arrange a viewing for this property.
Arrange a viewing -

Give us a call
Talk to one of our friendly staff to find out more.
Call us today -

Get me a mortgage
We search our comprehensive lender panel for suitable mortgage deals.
Find out more -

How much is my house worth
We provide no obligation property valuations.
Free valuations

