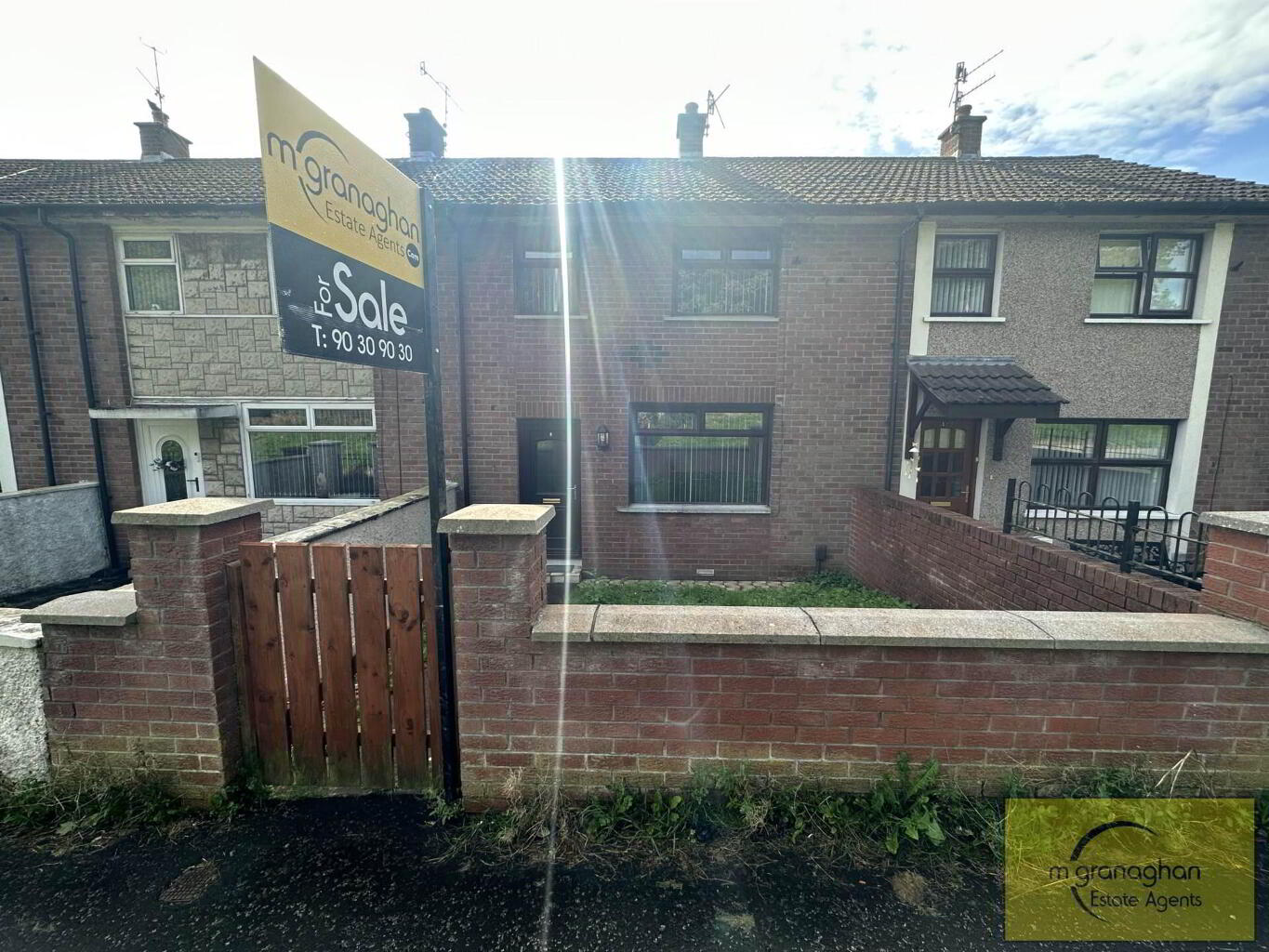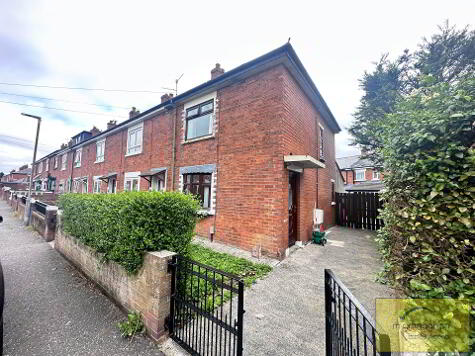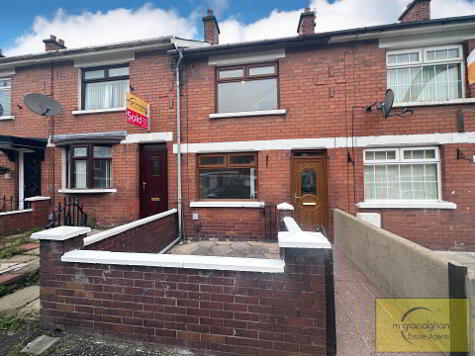Cookie Policy: This site uses cookies to store information on your computer. Read more
410 Glen Road Belfast, BT11 8AY
- Terrace House
- 3 Bedrooms
- 1 Reception
Key Information
| Address | 410 Glen Road Belfast, BT11 8AY |
|---|---|
| Style | Terrace House |
| Bedrooms | 3 |
| Receptions | 1 |
| Bathrooms | 1 |
| Heating | Oil |
| EPC Rating | D60/C75 |
| Status | Sold |
Property Features at a Glance
- Excellent Terrace Home in Convenient Location
- Bright and Spacious Lounge
- Modern Fitted Kitchen
- Three Good Sized Bedrooms; with built in robes
- White Bathroom Suite compromising of panel bath
- Oil Fired Central Heating
- Double Glazed Windows
- Enclosed Front Garden laid in lawn
- Car Parking to Rear
- Excellent Location Close to Local Amenities
Additional Information
McGranaghan Estate Agents are pleased to bring this three bed mid terraced property situated on the Glen Road of West Belfast, this property will be very popular amongst first time buyers, young families or professionals.
Upon entering the home, you`ll find a welcoming living room that leads to the modern fitted kitchen with ample storage space that overlooks the rear garden.
There are three bedrooms, all with built in robes for that extra storage. The family bathroom suite has all modern amenities you need to make your daily routine a breeze..
This property is beautifully maintained by its present owners; this superb family home will undoubtedly appeal to many.
Properties such as this exceptional residence seldom come on the open market, offering a range of potential buyers the unique opportunity to acquire generous living accommodation within a quiet area.
Call our helpful sales team now to arrange your viewing.
Ground floor
ENTRANCE HALL
LOUNGE - 14'0" (4.27m) x 14'0" (4.27m)
Feature fire place
KITCHEN - 14'0" (4.27m) x 9'9" (2.97m)
Modern fitted kitchen which comprises of a range of high and low level units, formica work surfaces, stainless steel sink drainer, plumbed for washing machine, part tile walls, vinyl flooring and window with rear garden views
First floor
LANDING
BEDROOM (1) - 10'11" (3.33m) x 9'11" (3.02m)
Built in robes
BEDROOM (2) - 10'8" (3.25m) x 11'8" (3.56m)
Built in robes
BEDROOM (3) - 9'1" (2.77m) x 8'0" (2.44m)
Built in robes
BATHROOM - 5'3" (1.6m) x 5'9" (1.75m)
Family bathroom suite comprising of panel bath, pedestal wash hand basin, low flush W/C, fully tiled walls
Outside
FRONT
Red brick wall with wooden gate, garden in lawn
REAR
Car park to rear, red brick shed
what3words /// gross.cabin.with
Notice
Please note we have not tested any apparatus, fixtures, fittings, or services. Interested parties must undertake their own investigation into the working order of these items. All measurements are approximate and photographs provided for guidance only.
Upon entering the home, you`ll find a welcoming living room that leads to the modern fitted kitchen with ample storage space that overlooks the rear garden.
There are three bedrooms, all with built in robes for that extra storage. The family bathroom suite has all modern amenities you need to make your daily routine a breeze..
This property is beautifully maintained by its present owners; this superb family home will undoubtedly appeal to many.
Properties such as this exceptional residence seldom come on the open market, offering a range of potential buyers the unique opportunity to acquire generous living accommodation within a quiet area.
Call our helpful sales team now to arrange your viewing.
Ground floor
ENTRANCE HALL
LOUNGE - 14'0" (4.27m) x 14'0" (4.27m)
Feature fire place
KITCHEN - 14'0" (4.27m) x 9'9" (2.97m)
Modern fitted kitchen which comprises of a range of high and low level units, formica work surfaces, stainless steel sink drainer, plumbed for washing machine, part tile walls, vinyl flooring and window with rear garden views
First floor
LANDING
BEDROOM (1) - 10'11" (3.33m) x 9'11" (3.02m)
Built in robes
BEDROOM (2) - 10'8" (3.25m) x 11'8" (3.56m)
Built in robes
BEDROOM (3) - 9'1" (2.77m) x 8'0" (2.44m)
Built in robes
BATHROOM - 5'3" (1.6m) x 5'9" (1.75m)
Family bathroom suite comprising of panel bath, pedestal wash hand basin, low flush W/C, fully tiled walls
Outside
FRONT
Red brick wall with wooden gate, garden in lawn
REAR
Car park to rear, red brick shed
what3words /// gross.cabin.with
Notice
Please note we have not tested any apparatus, fixtures, fittings, or services. Interested parties must undertake their own investigation into the working order of these items. All measurements are approximate and photographs provided for guidance only.
I love this house… What do I do next?
-

Arrange a viewing
Contact us today to arrange a viewing for this property.
Arrange a viewing -

Give us a call
Talk to one of our friendly staff to find out more.
Call us today -

Get me a mortgage
We search our comprehensive lender panel for suitable mortgage deals.
Find out more -

How much is my house worth
We provide no obligation property valuations.
Free valuations


