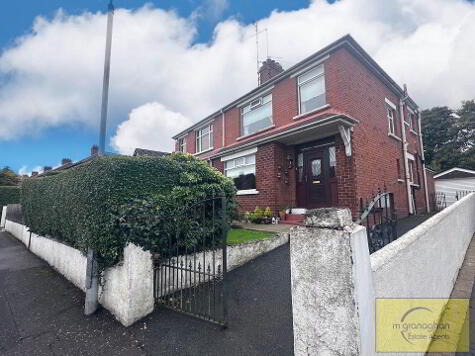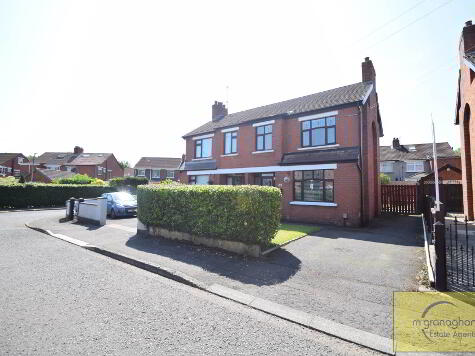Share with a friend
42 Orchardville Crescent Belfast, BT10 0JT
- Semi-detached House
- 3 Bedrooms
- 2 Receptions
Key Information
| Address | 42 Orchardville Crescent Belfast, BT10 0JT |
|---|---|
| Style | Semi-detached House |
| Bedrooms | 3 |
| Receptions | 2 |
| Bathrooms | 1 |
| Heating | Gas |
| EPC Rating | D57/D59 |
| Status | Sold |
Property Features at a Glance
- Extended semi-detached residence
- Two good sized reception rooms
- Modern fitted kitchen
- Three good sized bedrooms
- Downstairs shower room
- Family bathroom suite upstairs
- Gas fired central heating
- Double Glazed windows
- Driveway to front with a mature front garden with shrubs, Detached garage
- Large gardens to rear with bricked patio area and decking area.
Additional Information
This extended semi-detached property is situated within a quiet and popular location just off Finaghy Road North, close to local schools and amenities. This property is ideal to suit any growing family's requirements. Internally the property benefits from a spacious lounge, modern fitted kitchen, three good size bedrooms and white family bathroom suite.
Additional benefits include gas fired central heating, double glazed windows, driveway to front with a mature front garden with shrubs, detached garage and large gardens to rear with bricked patio area and decking area.
Due to its prime location and competitive price, this property won't stay on the market for long! Contact the McGranaghan's sales team to avoid disappointment!
THE PROPERTY COMPRISES:
Ground Floor
RECEPTION: (1): 13' 4"x 13' 1" (4.13m x 4.00m) Feature fireplace, gas fire ceramic tiled floor, double doors to kitchen
RECEPTION: (2): 14' 8” x 10’ 3” (4.52m x 3.16m) Ceramic tiled floor, leading to down stairs shower
KITCHEN: 16' 4" x 13' 0" (5.01m x 3.98m) Modern fitted kitchen with a range of high and low level units, stainless steel sink drainer, 7-ring Range gas cooker with stainless steel extractor fan, plumbed for dishwasher, built in fridge freezer, ceramic tiled floor
DOWNSTAIRS BATHROOM: 6' 5" x 10' 2" (2.00m x 3.13m) Walk in shower, low flush WC, free standing wash hand basin, ceramic tiled floor, fully tiled walls
First Floor
BEDROOM (1): 12' 9" x 10' 1" (3.95m x 3.10m) Slide robes, laminate flooring
BEDROOM (2): 10' 4" x 10' 0" (3.20m x 3.06m) Solid Wooden floor
BEDROOM (3): 10' 4" x 10' 0" (3.20m x 3.06m) Built in wardrobes, laminate flooring
BATHROOM: 6' 9" x 6' 4" (2.13m x 1.98m) White suite comprising of panel bath with over head power shower, low flush WC, pedestal wash hand basin, solid wooden floor and fully tiled walls
Outside
GARAGE:
FRONT : Driveway to front with a mature front garden with shrubs. Detached garage
REAR: Large gardens to rear with bricked patio area and decking area.
I love this house… What do I do next?
-

Arrange a viewing
Contact us today to arrange a viewing for this property.
Arrange a viewing -

Give us a call
Talk to one of our friendly staff to find out more.
Call us today -

Get me a mortgage
We search our comprehensive lender panel for suitable mortgage deals.
Find out more -

How much is my house worth
We provide no obligation property valuations.
Free valuations

