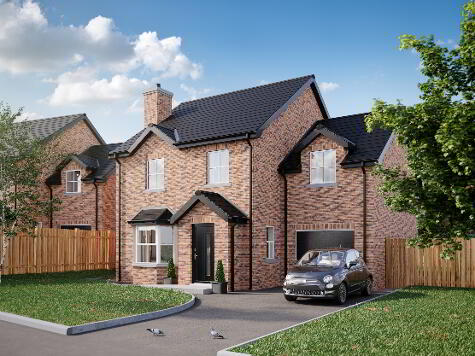Cookie Policy: This site uses cookies to store information on your computer. Read more
Share with a friend
43 Hawthorn Glen, Hannahstown, Belfast, BT17 0NU
- Semi-detached House
- 3 Bedrooms
- 1 Reception
Key Information
| Address | 43 Hawthorn Glen, Hannahstown, Belfast, BT17 0NU |
|---|---|
| Style | Semi-detached House |
| Bedrooms | 3 |
| Receptions | 1 |
| Heating | Oil |
| EPC Rating | D64/C74 |
| Status | Sold |
Property Features at a Glance
- Semi Detached Residence
- Recently Refurbished Throughout
- Spacious Open Plan Lounge
- Modern Fitted Kitchen/Dining Area
- Three Good Size Bedrooms
- Luxurious Bathroom Suite
- Oil Fired Central Heating
- Double Glazed Windows
- Double Tarmac Driveway
- Garden In Lawn To Front
- Extensive Garden In Lawn To Rear
- Tarmac Patio Area To Rear
Additional Information
A completely refurbished residence occupying a good site in a prestigious locality in Hawthorn Glen, in the very popular Hannahstown Hill and close to local schools and amenities.
This magnificent semi-detached family home boasts excellent and well-proportioned accommodation comprising briefly a bright & airy reception room, brand new fully fitted modern kitchen, three good size bedrooms, newly fitted luxurious bathroom suite, double tarmac driveway to front and extensive garden laid in lawn to side & rear.
This exceptional property will appeal to the most discerning of purchasers seeking convenience and a well presented property.
Early viewing is recommended…
This magnificent semi-detached family home boasts excellent and well-proportioned accommodation comprising briefly a bright & airy reception room, brand new fully fitted modern kitchen, three good size bedrooms, newly fitted luxurious bathroom suite, double tarmac driveway to front and extensive garden laid in lawn to side & rear.
This exceptional property will appeal to the most discerning of purchasers seeking convenience and a well presented property.
Early viewing is recommended…
Ground Floor
- ENTRANCE HALL:
- Understairs storage
- LOUNGE:
- 4.241m x 3.403m (13' 11" x 11' 2")
Laminate flooring, feature fireplace, open plan to kitchen/dining area - KITCHEN/DINING:
- 5.42m x 3.07m (17' 9" x 10' 1")
Newly fitted modern fitted kitchen comprising a range of high and low level units, formica worktops, stainless steel sink drainer, plumbed for washing machine, integrated hob & oven, stainless steel extractor fan, part tiled walls, laminate flooring, ceiling spotlights
First Floor
- LANDING:
- BEDROOM (1):
- 3.43m x 3.88m (11' 3" x 12' 9")
- BEDROOM (2):
- 3.38m x 3.44m (11' 1" x 11' 3")
- BEDROOM (3)
- 2.47m x 3.37m (8' 1" x 11' 1")
- BATHROOM:
- 2.17m x 1.98m (7' 1" x 6' 6")
Newly fitted white suite comprising panel bath, low flush W/C, pedestal wash hand basin, ceramic wall tiles, ceramic flooring
Outside
- Front: garden in lawn, double tarmac driveway
Rear: extensive garden in lawn, tarmac patio area
Directions
Hannahstown
I love this house… What do I do next?
-

Arrange a viewing
Contact us today to arrange a viewing for this property.
Arrange a viewing -

Give us a call
Talk to one of our friendly staff to find out more.
Call us today -

Get me a mortgage
We search our comprehensive lender panel for suitable mortgage deals.
Find out more -

How much is my house worth
We provide no obligation property valuations.
Free valuations

