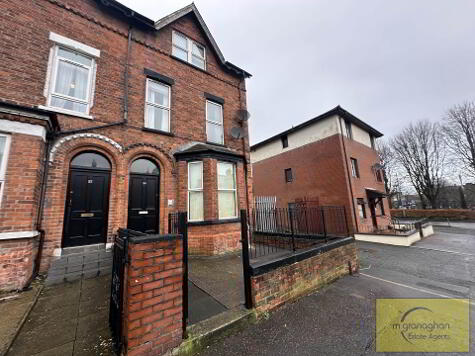Cookie Policy: This site uses cookies to store information on your computer. Read more
Share with a friend
44 Ballymurphy Road, Ballymurphy, Belfast, BT12 7JL
- End-terrace House
- 4 Bedrooms
- 2 Receptions
Key Information
| Address | 44 Ballymurphy Road, Ballymurphy, Belfast, BT12 7JL |
|---|---|
| Style | End-terrace House |
| Bedrooms | 4 |
| Receptions | 2 |
| Heating | Oil |
| EPC Rating | E43/D61 |
| Status | Sold |
Property Features at a Glance
- End Terrace Residence
- Two Spacious Reception Rooms
- Modern Fitted Kitchen
- Downstairs Bathroom Suite
- Four Good Size Bedrooms
- Ensuite W/C
- Ensuite Shower Room
- Oil Fired Central Heating
- Partial Double Glazing
- Large Tarmac Driveway
- Tiled Enclosed Forecourt
- Garden In Lawn/Patio Area To Rear
Additional Information
McGranaghan Estate Agents are delighted to bring to the market this fantastic property for sale.
Not only does this property benefit from a fantastic location, it also has a host of internal features that will be assured to appeal to a wide range of potential purchasers.
Downstairs you will find a spacious lounge, fully fitted modern kitchen with a good range of high and low level units, dining room and white bathroom suite.
Upstairs there are four well proportioned bedrooms; one with ensuite W/C and another with ensuite shower room.
Oil fired central heating, partial double glazing, tarmac driveway and garden in lawn/patio area to rear are only some additional features this property boasts.
We are confident this house will attract a wide range of potential investors and first time buyers alike and would urge viewing at your earliest convenience.
Not only does this property benefit from a fantastic location, it also has a host of internal features that will be assured to appeal to a wide range of potential purchasers.
Downstairs you will find a spacious lounge, fully fitted modern kitchen with a good range of high and low level units, dining room and white bathroom suite.
Upstairs there are four well proportioned bedrooms; one with ensuite W/C and another with ensuite shower room.
Oil fired central heating, partial double glazing, tarmac driveway and garden in lawn/patio area to rear are only some additional features this property boasts.
We are confident this house will attract a wide range of potential investors and first time buyers alike and would urge viewing at your earliest convenience.
Ground Floor
- ENTRANCE HALL:
- RECEPTION (1):
- 4.52m x 3.35m (14' 10" x 11' 0")
Laminate flooring, coving - RECEPTION (2):
- 4.57m x 1.8m (15' 0" x 5' 11")
Laminate flooring - KITCHEN:
- 3.99m x 2.13m (13' 1" x 7' 0")
Range of high and low level units, formica worktops, stainless steel sink drainer, plumbed for washing machine, integrated hob & oven, part tiled walls, ceramic flooring - BATHROOM:
- White suite comprising panel bath with overhead shower & screen, low flush W/C, pedestal wash hand basin, PVC wall cladding, ceramic flooring
First Floor
- LANDING:
- BEDROOM (1):
- 3.68m x 2.13m (12' 1" x 7' 0")
- BEDROOM (2):
- 2.13m x 3.07m (7' 0" x 10' 1")
- BEDROOM (3):
- 3.38m x 2.16m (11' 1" x 7' 1")
- ENSUITE W/C:
- White suite comprising low flush W/C, wash hand basin, PVC panelling
Second Floor
- BEDROOM (4):
- 3.68m x 4.22m (12' 1" x 13' 10")
- ENSUITE SHOWER ROOM:
- White suite comprising walk in electric shower cubicle, low flush W/C, pedestal wash hand basin, PVC wall cladding
Outside
- Front: tiled forecourt, large tarmac driveway
Rear: garden in lawn, patio area
Directions
Ballymurphy
I love this house… What do I do next?
-

Arrange a viewing
Contact us today to arrange a viewing for this property.
Arrange a viewing -

Give us a call
Talk to one of our friendly staff to find out more.
Call us today -

Get me a mortgage
We search our comprehensive lender panel for suitable mortgage deals.
Find out more -

How much is my house worth
We provide no obligation property valuations.
Free valuations

