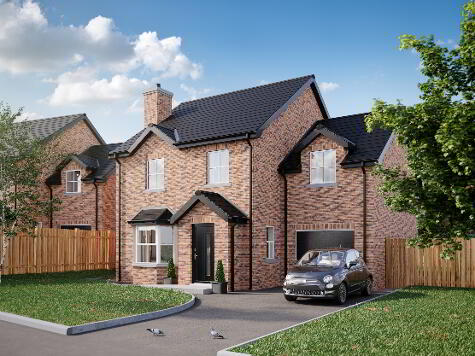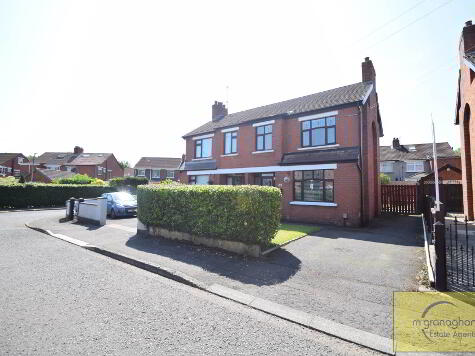Cookie Policy: This site uses cookies to store information on your computer. Read more
Share with a friend
45 Lagmore Glen, Dunmurry, Belfast, BT17 0UZ
- Semi-detached House
- 3 Bedrooms
- 2 Receptions
Key Information
| Address | 45 Lagmore Glen, Dunmurry, Belfast, BT17 0UZ |
|---|---|
| Style | Semi-detached House |
| Bedrooms | 3 |
| Receptions | 2 |
| Heating | Gas |
| Status | Sold |
Property Features at a Glance
- Semi Detached Residence
- Two Spacious Reception Rooms
- Modern Fitted Kitchen
- Downstairs W/C
- Three Good Size Bedrooms
- White Bathroom Suite
- Ensuite Shower Room
- Gas Fired Central Heating
- Double Glazed Windows
- Scree Garden To Front
- Driveway To Front
- Garden In Lawn To Rear
Additional Information
A well presented semi-detached residence positioned within a delightful site in the very popular Lagmore Glen; only a few miles drive from leading schools, amenities and within easy travelling distance to Belfast City Centre.
The accommodation has been presented to the highest standard; enjoying a bright and airy family home with an abundance of room offering two spacious reception rooms, three good size bedrooms, ensuite shower room and white bathroom suite.
Additional benefits include tarmac driveway to front, scree garden to front, and garden in lawn to rear.
We urge early viewing to avoid disappointment!
The accommodation has been presented to the highest standard; enjoying a bright and airy family home with an abundance of room offering two spacious reception rooms, three good size bedrooms, ensuite shower room and white bathroom suite.
Additional benefits include tarmac driveway to front, scree garden to front, and garden in lawn to rear.
We urge early viewing to avoid disappointment!
Ground Floor
- RECEPTION 2:
- 3.72m x 6.99m (12' 2" x 22' 11")
Range of high and low level units, stainless steel sink drainer, formica work surfaces, part tiled walls, patio doors - DOWNSTAIRS W/C:
First Floor
- ENTRANCE HALL:
- RECEPTION 1:
- 3.63m x 6.63m (11' 11" x 21' 9")
Laminate flooring, feature fire place - KITCHEN:
- 3.81m x 6.03m (12' 6" x 19' 9")
Range of high and low level units, stainless steel sink drainer, formica work surfaces, part tiled walls, ceramic tiled flooring, patio doors
Second Floor
- BEDROOM (1):
- ENSUITE SHOWER ROOM:
- Low flush W/C, shower cubicle, vanity wash hand basin, fully tiled walls, ceramic tiled flooring
- BEDROOM (2):
- BEDROOM (3):
- 3.73m x 2.95m (12' 3" x 9' 8")
- BATHROOM:
- 2.29m x 2.27m (7' 6" x 7' 5")
White suite comprising low flush W/C, pedestal wash hand basin, free standing bath, ceramic tiled flooring, fully tiled walls
Outside
- Front: Tarmac driveway, scree garden
Rear: Garden in lawn
Directions
Lagmore
I love this house… What do I do next?
-

Arrange a viewing
Contact us today to arrange a viewing for this property.
Arrange a viewing -

Give us a call
Talk to one of our friendly staff to find out more.
Call us today -

Get me a mortgage
We search our comprehensive lender panel for suitable mortgage deals.
Find out more -

How much is my house worth
We provide no obligation property valuations.
Free valuations

