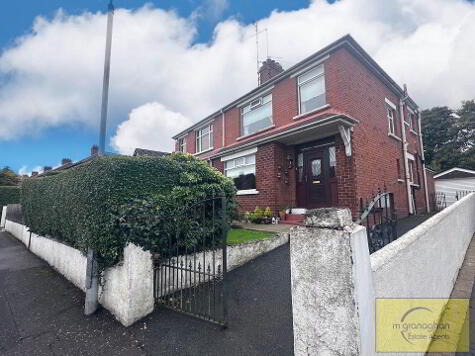Cookie Policy: This site uses cookies to store information on your computer. Read more
Share with a friend
45 Owenvarragh Park Belfast, BT11 9BE
- Semi-detached House
- 3 Bedrooms
- 2 Receptions
Key Information
| Address | 45 Owenvarragh Park Belfast, BT11 9BE |
|---|---|
| Style | Semi-detached House |
| Bedrooms | 3 |
| Receptions | 2 |
| Heating | Oil |
| EPC Rating | E44/E53 |
| Status | Sold |
Property Features at a Glance
- Semi Detached Residence
- Two Spacious Reception Rooms
- Fully Fitted Kitchen
- Three Good Size Bedrooms
- Family Bathroom Suite
- Separate W/C
- Oil Fired Central Heating
- Double Glazed Windows
- Floored Roofspace
- Garden in Lawn To Front
- Tarmac Driveway To Front
- Split Level Garden To Rear
Additional Information
McGranaghan Estate Agents are delighted to bring to the open market this fantastic semi-detached residence positioned within a delightful site in the very popular Owenvarragh Park; only a few miles drive from leading schools, amenities and within easy travelling distance to Belfast City Centre.
A bright and airy family home with an abundance of space offering two spacious reception rooms with fully fitted kitchen on the ground floor, along with three good size bedrooms, family bathroom suite and separate W/C upstairs. The second floor offers a roofspace floored for storage.
Additional benefits include tarmac driveway to front and well maintained gardens in lawn to front and rear.
This is a property that offers well proportioned accommodation incorporating a wealth of top quality features and finishes throughout. Early viewing would be essential to avoid disappointment.
A bright and airy family home with an abundance of space offering two spacious reception rooms with fully fitted kitchen on the ground floor, along with three good size bedrooms, family bathroom suite and separate W/C upstairs. The second floor offers a roofspace floored for storage.
Additional benefits include tarmac driveway to front and well maintained gardens in lawn to front and rear.
This is a property that offers well proportioned accommodation incorporating a wealth of top quality features and finishes throughout. Early viewing would be essential to avoid disappointment.
Ground Floor
- ENTRANCE HALL:
- Ceramic tiled flooring, understairs storage
- RECEPTION (1)
- 5.61m x 3.66m (18' 5" x 12' 0")
Laminate flooring, wooden surround fireplace with granite insert & hearth, patio doors - RECEPTION (2)
- 3.66m x 3.66m (12' 0" x 12' 0")
Laminate flooring, granite fire surround & hearth - KITCHEN:
- 4.72m x 2.21m (15' 6" x 7' 3")
Range of high and low level units, granite worktops, stainless steel sink drainer, plumbed for washing machine
First Floor
- LANDING:
- BEDROOM (1):
- 3.66m x 2.57m (12' 0" x 8' 5")
Sliderobes - BEDROOM (2):
- 2.82m x 2.54m (9' 3" x 8' 4")
- BEDROOM (3):
- 2.82m x 1.91m (9' 3" x 6' 3")
Built in wardrobe - BATHROOM:
- 2.24m x 1.83m (7' 4" x 6' 0")
White suite comprising panel bath, electric over bath shower, wash hand basin, part tiled walls, ceramic flooring - SEPARATE WC:
- 1.32m x 0.79m (4' 4" x 2' 7")
Low flush W/C, part tiled walls
Second Floor
- ROOFSPACE:
- Floored for storage
Outside
- Front: Tarmac driveway. garden in lawn
Rear: Split level garden, small patio area to rear, patio area to side of the kitchen, secure by fence
Directions
Andersonstown
I love this house… What do I do next?
-

Arrange a viewing
Contact us today to arrange a viewing for this property.
Arrange a viewing -

Give us a call
Talk to one of our friendly staff to find out more.
Call us today -

Get me a mortgage
We search our comprehensive lender panel for suitable mortgage deals.
Find out more -

How much is my house worth
We provide no obligation property valuations.
Free valuations

