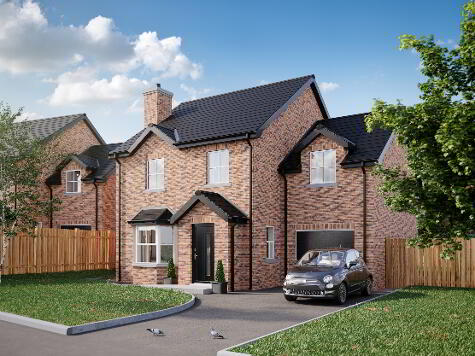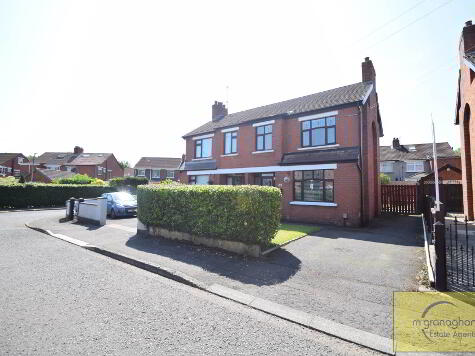Share with a friend
47 Mount Eagles Square, Dunmurry, Belfast, BT17 0GY
- Townhouse
- 3 Bedrooms
- 1 Reception
Key Information
| Address | 47 Mount Eagles Square, Dunmurry, Belfast, BT17 0GY |
|---|---|
| Style | Townhouse |
| Bedrooms | 3 |
| Receptions | 1 |
| Heating | Gas |
| EPC Rating | C70/C72 |
| Status | Sold |
Property Features at a Glance
- Mid Townhouse Residence
- Spacious Lounge
- Modern Fitted Kitchen
- Three Good Size Bedrooms
- Luxurious Bathroom Suite
- Roofspace Floored For Storage
- Gas Fired Central Heating
- Double Glazed Windows
- Gated Front Forecourt
- Rear Car Parking
Additional Information
Think you can't afford to own this fabulous property a home? Think again... You could buy this Townhouse for as little as £306.90 per month through Co-ownership…TEL: 90 30 90 40 and speak to Mark, our fully qualified mortgage adviser, who is regulated by the FSA… We Do not charge for our mortgage advice!
Well maintained both inside and out, this mid townhouse would suit a range of potential purchasers seeking spacious accommodation suitable for family living. Comprising lounge and modern fitted kitchen and dining on the ground floor. Upstairs provides three good size bedrooms and a white bathroom suite. Other attributes include gas fired central heating and WPVC double glazing. Outside the property offers tiled patio and car parking to the rear. We would urge immediate internal inspection in order to avoid disappointment.
Ground Floor
- ENTRANCE HALL:
- Laminate flooring
- LIVING ROOM:
- 4.48m x 3.02m (14' 8" x 9' 11")
Engineered wooden flooring - KITCHEN:
- 5.22m x 2.98m (17' 2" x 9' 9")
Modern fitted kitchen with a range of high and low level units, formica work surfaces, stainless steel sink drainer, gas hob. electric hob, microwave, dishwasher and granite tiled floor
First Floor
- BEDROOM (1):
- 3.06m x 3.88m (10' 0" x 12' 9")
Laminate flooring - BEDROOM (2):
- 3.14m x 3.53m (10' 4" x 11' 7")
Laminate flooring - BEDROOM (3):
- 3.11m x 2.08m (10' 2" x 6' 10")
Laminate flooring - BATHROOM:
- 2.26m x 2.07m (7' 5" x 6' 10")
White suite comprising of panelled bath, vanity wash hand basin unit, low flush WC, shower cubicle, pvc wall tiles and ceramic floor tiles
Second Floor
- ROOFSPACE:
- Floored for storage
Outside
- Gated forecourt
- Patio with rear car parking access
Directions
Dunmurry
I love this house… What do I do next?
-

Arrange a viewing
Contact us today to arrange a viewing for this property.
Arrange a viewing -

Give us a call
Talk to one of our friendly staff to find out more.
Call us today -

Get me a mortgage
We search our comprehensive lender panel for suitable mortgage deals.
Find out more -

How much is my house worth
We provide no obligation property valuations.
Free valuations

