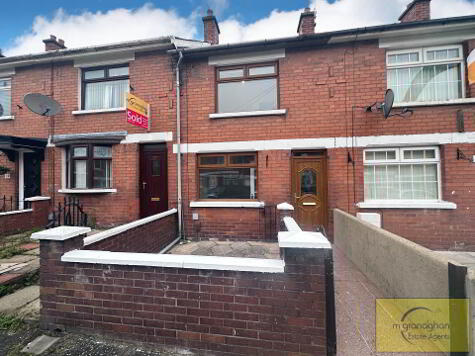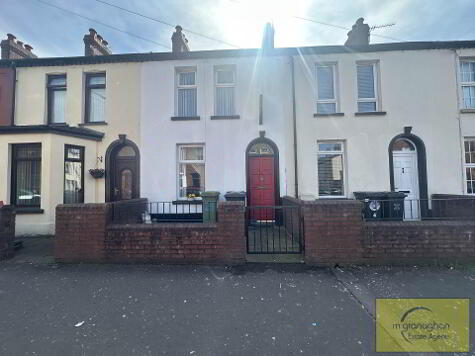Share with a friend
48 Forest Street Belfast, BT12 7BG
- Terrace House
- 2 Bedrooms
- 1 Reception
Key Information
| Address | 48 Forest Street Belfast, BT12 7BG |
|---|---|
| Style | Terrace House |
| Bedrooms | 2 |
| Receptions | 1 |
| Heating | Gas |
| EPC Rating | D58/D61 |
| Status | Sold |
Property Features at a Glance
- Mid Terrace Residence
- Bright and Spacious Lounge
- Kitchen with Dining Area
- Downstairs Coloured Bathroom
- Two Good Size Bedrooms
- Gas Central Heating
- Upvc Double Glazing
- Front On Street Carparking
- Rear Enclosed Yard
- Great Location
Additional Information
If you are in the market to purchase a great property for either your first family home or to add to your investment portfolio then this property will no doubt suit your needs, situated within a very desirable location in the ever popular area of Falls Road.
This property offers on the ground floor a spacious lounge with feature fireplace and fully fitted kitchen with dining area on the ground floor. On the first floor you will find two good size bedrooms and a white family bathroom suite.
Additional features include gas fired central heating, double glazed windows and an enclosed rear yard.
We are confident this property won't remain on the market for long as demand in this area is high. Contact the team at McGranaghan Estate Agents today to avoid missing out on this property!
THE PROPERTY COMPRISES:
Ground Floor
LOUNGE: 13' 1" x 11' 9" (4.00m x 3.63m) Feature fireplace, vinyl flooring
KITCHEN/DINING AREA: 13' 8" x 11' 6" (4.23m x 3.54m) Range of units, formica worktops, stainless steel sink drainer, plumbed for washing machine, vinyl flooring
BATHROOM: 6'11" x 6' 1" (2.17m x 1.86m) Coloured bathroom suite comprising panel bath, pedestal wash hand basin, low flush W/C, ceramic wall tiles
First Floor
LANDING:
BEDROOM (1): 12' 6" x 10' 8" (3.85m x 3.30m)
BEDROOM (2): 11' 6" x 7' 3" (3.56m x 2.23m)
Outside
Front: Off street car-parking
Rear: Enclosed courtyard
I love this house… What do I do next?
-

Arrange a viewing
Contact us today to arrange a viewing for this property.
Arrange a viewing -

Give us a call
Talk to one of our friendly staff to find out more.
Call us today -

Get me a mortgage
We search our comprehensive lender panel for suitable mortgage deals.
Find out more -

How much is my house worth
We provide no obligation property valuations.
Free valuations

