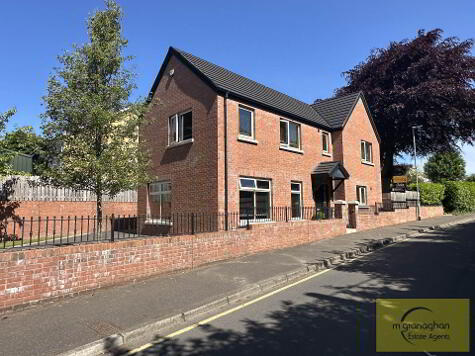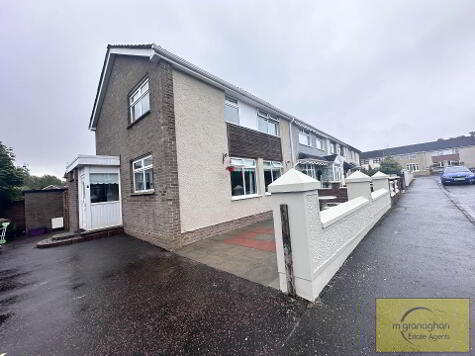5 Ballaghbeg, Glen Road, Belfast, BT11 8HU
- Semi-detached House
- 4 Bedrooms
- 2 Receptions
Key Information
| Address | 5 Ballaghbeg, Glen Road, Belfast, BT11 8HU |
|---|---|
| Style | Semi-detached House |
| Bedrooms | 4 |
| Receptions | 2 |
| Heating | Oil |
| EPC Rating | G15/D55 |
| Status | Sold |
Property Features at a Glance
- Semi Detached Residence
- Two Spacious Reception Rooms
- Fitted Kitchen
- Downstairs Bathroom Suite
- Separate W/C
- Four Good Size Bedrooms
- Oil Fired Central Heating
- Single Glazed Windows
- Tarmac Driveway
- Large Garden in Lawn To Front
- Extensive Garden In Lawn To Rear
Additional Information
Why rent when you could buy this fabulous family home for only £280.20 per month through Co-Ownership... T: 90 30 90 30 & speak to Mark, our fully qualified FSA mortgage advisor.. We do not charge for our mortgage advice!!
This fabulous semi detached house has just been introduced to the open market. Situated just off the popular Glen Road, close to all local amenities and within walking distance to local schools; this property is perfect for any young family unit.
The accommodation comprises two spacious reception rooms, fitted kitchen and bathroom suite with separate W/C on the ground floor. The first floor boasts four good size bedrooms.
Other benefits include oil fired central heating and single glazed windows. Externally there is a tarmac driveway, large garden in lawn to front and extensive garden in lawn to rear.
Only on internal inspection can this residence be truly appreciated. Early viewing is highly recommended.
Ground Floor
- ENTRANCE HALL:
- RECEPTION (1):
- 6.16m x 3.19m (20' 3" x 10' 6")
Feature fireplace - RECEPTION (2):
- 4.11m x 2.11m (13' 6" x 6' 11")
Built in storage - KITCHEN:
- 1.56m x 2.87m (5' 1" x 9' 5")
Range of high and low level units, formica worktops, stainless steel sink drainer, plumbed for washing machine, part tiled walls, laminate flooring - BATHROOM:
- 1.42m x 1.9m (4' 8" x 6' 3")
Partial coloured suite comprising panel bath, pedestal wash hand basin, part tiled walls - W/C:
- 1.85m x 0.79m (6' 1" x 2' 7")
Low flush W/C, part tiled walls
First Floor
- LANDING:
- BEDROOM (1):
- 3.66m x 2.81m (12' 0" x 9' 3")
Built in wardrobe - BEDROOM (2):
- 2.83m x 2.59m (9' 3" x 8' 6")
Built in wardrobe - BEDROOM (3):
- 2.76m x 2.61m (9' 1" x 8' 7")
Built in wardrobe - BEDROOM (4):
- 3.7m x 3.19m (12' 2" x 10' 6")
Built in wardrobe
Outside
- Front: large garden in lawn, tarmac driveway Rear: extensive garden in lawn
Directions
Glen Road (Facing the green between Bearnagh Drive & Bingnian Drive)
I love this house… What do I do next?
-

Arrange a viewing
Contact us today to arrange a viewing for this property.
Arrange a viewing -

Give us a call
Talk to one of our friendly staff to find out more.
Call us today -

Get me a mortgage
We search our comprehensive lender panel for suitable mortgage deals.
Find out more -

How much is my house worth
We provide no obligation property valuations.
Free valuations


