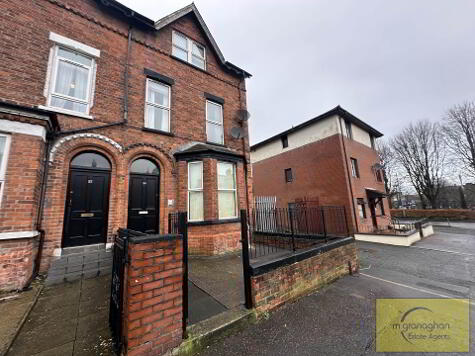Cookie Policy: This site uses cookies to store information on your computer. Read more
Share with a friend
5 Dunmore Drive Belfast, BT15 3GN
- Semi-detached House
- 3 Bedrooms
- 1 Reception
Key Information
| Address | 5 Dunmore Drive Belfast, BT15 3GN |
|---|---|
| Style | Semi-detached House |
| Bedrooms | 3 |
| Receptions | 1 |
| Heating | Oil |
| EPC Rating | D55/D65 |
| Status | Sold |
Property Features at a Glance
- Semi-Detached Residence
- Spacious Lounge
- Modern Fitted Kitchen
- Three Good Sized Bedrooms
- Floored Roof Space
- White Contemporary Bathroom Suite
- uPVC Double Glazed Windows
- Oil Fired Central Heating
- Driveway To Front
- Paved Patio Area Enclosed By Fencing To Rear
Additional Information
This semi detached home offers spacious accommodation which briefly comprises a spacious lounge and modern fitted kitchen/dining area on the ground floor. Upstairs benefits from three well proportioned bedrooms and a white bathroom suite along with roof space floored for storage. Additional benefits include oil fired central heating, double glazed windows, gated driveway to front and paved area to rear.
This property is conveniently located within close proximity to a range of schools, shops, restaurants and leisure facilities that are situated on Antrim Road. Contact our sales team to book a viewing!
This property is conveniently located within close proximity to a range of schools, shops, restaurants and leisure facilities that are situated on Antrim Road. Contact our sales team to book a viewing!
Ground Floor
- ENTRANCE HALL:
- LOUNGE:
- 4.01m x 4.67m (13' 2" x 15' 4")
Feature fire place, laminate flooring - KITCHEN:
- 2.6m x 5.01m (8' 6" x 16' 5")
Range of high & low level units, stainless steel sink drainer, granite work surfaces, built in fridge, dishwasher, part tiled walls, ceramic tiled flooring
First Floor
- LANDING:
- BEDROOM (1):
- 2.61m x 2.99m (8' 7" x 9' 10")
Built in robes, laminate Flooring - BEDROOM (2):
- 3.03m x 4.24m (9' 11" x 13' 11")
Built in robes, laminate flooring - BEDROOM (3):
- 3.52m x 2.05m (11' 7" x 6' 9")
Laminate flooring
Second Floor
- FLOORED ROOF SPACE:
First Floor
- BATHROOM:
- 1.86m x 2.04m (6' 1" x 6' 8")
White bathroom suite comprising panel bath, low flush W/C, free standing wash hand basin, part tiled walls, ceramic tiled flooring
Outside
- Front: Driveway enclosed by wall
Rear: Paved patio area enclosed by fencing
Directions
Antrim Road
I love this house… What do I do next?
-

Arrange a viewing
Contact us today to arrange a viewing for this property.
Arrange a viewing -

Give us a call
Talk to one of our friendly staff to find out more.
Call us today -

Get me a mortgage
We search our comprehensive lender panel for suitable mortgage deals.
Find out more -

How much is my house worth
We provide no obligation property valuations.
Free valuations

