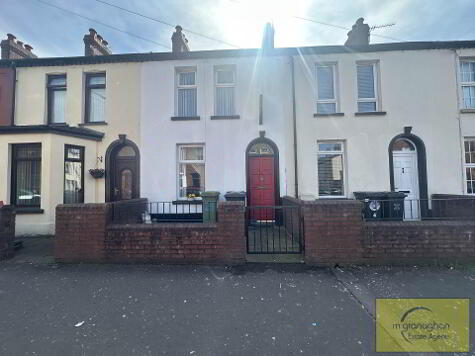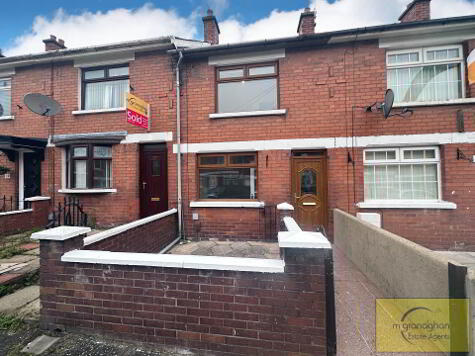Cookie Policy: This site uses cookies to store information on your computer. Read more
Share with a friend
5 Fingals Court Belfast, BT13 2DP
- Terrace House
- 2 Bedrooms
- 1 Reception
Key Information
| Address | 5 Fingals Court Belfast, BT13 2DP |
|---|---|
| Style | Terrace House |
| Bedrooms | 2 |
| Receptions | 1 |
| Heating | Gas |
| EPC Rating | C73/C74 |
| Status | Sold |
Property Features at a Glance
- Mid Terrace Residence
- Spacious Lounge
- Fitted Kitchen With Dining Area
- Two Good Size Bedrooms
- White Family Bathroom Suite
- Gas Fired Central Heating
- Double Glazed Windows
- Enclosed Forecourt
- Garden In Lawn To Rear
- Patio Area To Rear
Additional Information
This fantastic mid terrace property is situated close to a wide range of local shops, schools and transport links.
This property would be ideal for a host of purchasers; from young families seeking a superb family home to investors alike situated within a convenient location with less than a 10 minute walk to the city centre.
This home has been well-maintained and presented by its current owners. Internally the property briefly comprises a bright and spacious lounge, fitted kitchen with dining area, under stairs storage with built in units and plumbed for washing machine, two good size bedrooms and white family bathroom suite. The property also benefits from gas central heating, double glazed windows and mains connected fire alarms.
Externally the property benefits from an enclosed forecourt and garden in lawn and patio area to the rear, perfect for family living!
This property would be ideal for a host of purchasers; from young families seeking a superb family home to investors alike situated within a convenient location with less than a 10 minute walk to the city centre.
This home has been well-maintained and presented by its current owners. Internally the property briefly comprises a bright and spacious lounge, fitted kitchen with dining area, under stairs storage with built in units and plumbed for washing machine, two good size bedrooms and white family bathroom suite. The property also benefits from gas central heating, double glazed windows and mains connected fire alarms.
Externally the property benefits from an enclosed forecourt and garden in lawn and patio area to the rear, perfect for family living!
Ground Floor
- ENTRANCE PORCH:
- LOUNGE:
- 2.85m x 4.52m (9' 4" x 14' 10")
Lino flooring - KITCHEN:
- 4.53m x 3.17m (14' 10" x 10' 5")
Range of high and low level units, formica work surfaces, stainless steel sink drainer, integrated hob and oven, display cabinet, storage area, part tiled walls, ceramic tile flooring - UNDER STAIRS STORAGE
- 1.01m x 2.29m (3' 4" x 7' 6")
Range of high and low level units, formica work surfaces. plumbed for washing machine, ceramic tile flooring
First Floor
- LANDING:
- Storage
- BEDROOM (1):
- 3.12m x 4.52m (10' 3" x 14' 10")
Built in storage, lino flooring - BEDROOM (2):
- 2.28m x 3.3m (7' 6" x 10' 10")
Lino flooring - BATHROOM:
- 2.44m x 2.21m (8' 0" x 7' 3")
Panel bath, over bath electric shower, low flush w/c, pedestal wash hand basin, fully tiled walls, lino flooring, storage area
Outside
- Front: enclosed forecourt, hedges
Rear: garden in lawn, tiled patio area
Directions
City Centre
I love this house… What do I do next?
-

Arrange a viewing
Contact us today to arrange a viewing for this property.
Arrange a viewing -

Give us a call
Talk to one of our friendly staff to find out more.
Call us today -

Get me a mortgage
We search our comprehensive lender panel for suitable mortgage deals.
Find out more -

How much is my house worth
We provide no obligation property valuations.
Free valuations

